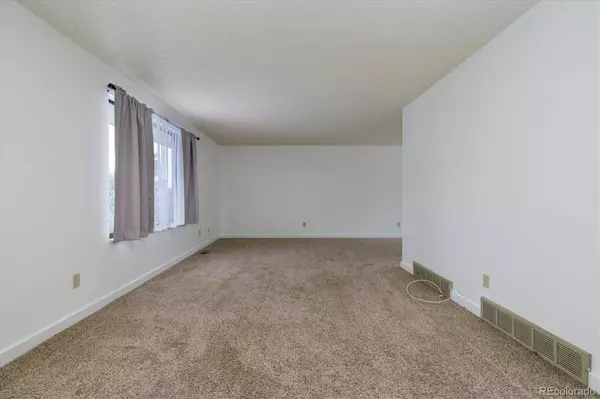$632,000
$655,000
3.5%For more information regarding the value of a property, please contact us for a free consultation.
4 Beds
3 Baths
2,535 SqFt
SOLD DATE : 05/10/2023
Key Details
Sold Price $632,000
Property Type Single Family Home
Sub Type Single Family Residence
Listing Status Sold
Purchase Type For Sale
Square Footage 2,535 sqft
Price per Sqft $249
Subdivision Woodmar Square
MLS Listing ID 1911742
Sold Date 05/10/23
Style Contemporary
Bedrooms 4
Full Baths 1
Half Baths 1
Three Quarter Bath 1
Condo Fees $25
HOA Fees $2/ann
HOA Y/N Yes
Originating Board recolorado
Year Built 1975
Annual Tax Amount $2,903
Tax Year 2021
Lot Size 7,405 Sqft
Acres 0.17
Property Description
This contemporary multi-split home, has so much to offer! Arrive and find New grey exterior trim paint, the perfect match for the blond brick. Enter the New front door where you will find a main floor family, dining, and eat-in kitchen with all New fresh white paint. There is also a New Ceiling Fan, New Patio Door, New Subway Tile Backsplash, and a Disposal, Dishwasher and Microwave also purchased two years ago. Wander upstairs for more fresh paint throughout, and four bedrooms, which include a primary suite, with it's own newly updated bath and walk-in closet. There are also new Light fixtures throughout the home. As well as, all New Flooring in the basement, and stairs. A New Furnace was installed this month, and the Hot Water heater was replaced two years ago. The Washer and Dryer also stay! Don't forget the Newly sodded backyard, and a completely redone New Cedar Fence. There are two bonus rooms in basement. The second bonus room can be used as a fifth non-conforming bedroom as window size is original to the build, as well as hobby, workout, or play room.
Location
State CO
County Jefferson
Zoning P-D
Rooms
Basement Finished, Full, Interior Entry
Interior
Interior Features Breakfast Nook, Built-in Features, Ceiling Fan(s), Eat-in Kitchen, Entrance Foyer, Granite Counters, Open Floorplan, Pantry, Primary Suite, Solid Surface Counters, Stone Counters, Synthetic Counters, Walk-In Closet(s)
Heating Forced Air, Natural Gas
Cooling Evaporative Cooling
Flooring Carpet, Tile
Fireplaces Number 1
Fireplaces Type Family Room, Wood Burning
Fireplace Y
Appliance Cooktop, Dishwasher, Disposal, Dryer, Gas Water Heater, Microwave, Oven, Range Hood, Refrigerator, Self Cleaning Oven, Washer
Exterior
Exterior Feature Private Yard, Rain Gutters
Garage Concrete, Dry Walled, Insulated Garage, Lighted, Oversized
Garage Spaces 2.0
Fence Full
Utilities Available Cable Available, Electricity Connected, Natural Gas Connected, Phone Available
Roof Type Architecural Shingle
Parking Type Concrete, Dry Walled, Insulated Garage, Lighted, Oversized
Total Parking Spaces 6
Garage Yes
Building
Lot Description Irrigated, Landscaped, Many Trees, Near Public Transit, Sprinklers In Front, Sprinklers In Rear
Story Multi/Split
Foundation Concrete Perimeter, Slab
Sewer Public Sewer
Water Public
Level or Stories Multi/Split
Structure Type Brick, Vinyl Siding
Schools
Elementary Schools Leawood
Middle Schools Ken Caryl
High Schools Columbine
School District Jefferson County R-1
Others
Senior Community No
Ownership Individual
Acceptable Financing Cash, Conventional, FHA, VA Loan
Listing Terms Cash, Conventional, FHA, VA Loan
Special Listing Condition None
Pets Description Cats OK, Dogs OK
Read Less Info
Want to know what your home might be worth? Contact us for a FREE valuation!

Our team is ready to help you sell your home for the highest possible price ASAP

© 2024 METROLIST, INC., DBA RECOLORADO® – All Rights Reserved
6455 S. Yosemite St., Suite 500 Greenwood Village, CO 80111 USA
Bought with Corcoran Perry & Co.
GET MORE INFORMATION

Consultant | Broker Associate | FA100030130






