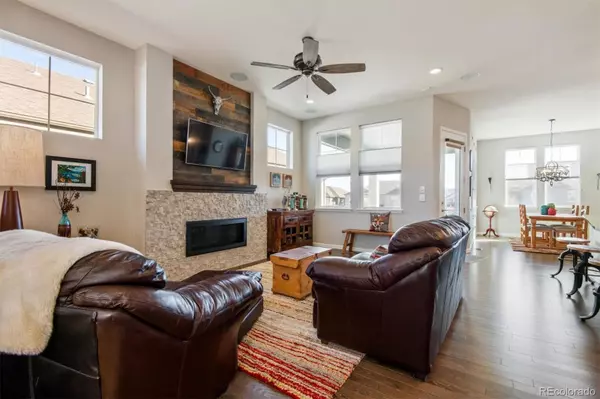$725,000
$749,900
3.3%For more information regarding the value of a property, please contact us for a free consultation.
3 Beds
3 Baths
2,887 SqFt
SOLD DATE : 05/10/2023
Key Details
Sold Price $725,000
Property Type Single Family Home
Sub Type Single Family Residence
Listing Status Sold
Purchase Type For Sale
Square Footage 2,887 sqft
Price per Sqft $251
Subdivision The Meadows
MLS Listing ID 4249713
Sold Date 05/10/23
Style Traditional
Bedrooms 3
Full Baths 2
Three Quarter Bath 1
Condo Fees $96
HOA Fees $96/mo
HOA Y/N Yes
Originating Board recolorado
Year Built 2017
Annual Tax Amount $3,852
Tax Year 2022
Lot Size 6,098 Sqft
Acres 0.14
Property Description
Welcome to your beautifully designed 3 bed, 3 bath ranch home with high-end upgrades, backing to an expansive greenbelt and trail system in The Meadows! From the moment you walk through the front door you will feel at home with the many windows that allow the natural light to shine in, 10 ft ceilings, solid hardwood floors, a barnwood feature wall, gas fireplace, an open layout, and a view to the professionally designed and landscaped backyard! Gather with family and friends at the sizeable kitchen island that overlooks the family room, dining room, and covered patio, and backyard. Everything you need, including the spacious primary bedroom, stunning ensuite bathroom, walk-in closet, laundry room with utility sink, 2nd bedroom and full bath round out the main floor. Sometimes it's the details that matter and these homeowners spared no expense. Some of the features include LED under the kitchen cabinets, Legrand smart dimmers, designer lighting, high end ceiling fans, Rachio app based sprinkler control, 8" directional home theater surround sound ceiling speakers, water softener, and resort style doors. The professionally finished basement with a second family room, wet bar, beverage refrigerator, game area, 3rd bedroom and full bath can host guests or be your quiet retreat at the end of your day. An additional 600 square feet in the basement and an oversized two car garage give you ample storage space. This house won't last long!
Perfectly situated on a quiet culdesac and conveniently located to the best parks, amenities, restaurants, and 1 mile West of I-25 and the Castle Rock factory outlets.
Location
State CO
County Douglas
Rooms
Basement Finished, Partial, Sump Pump
Main Level Bedrooms 2
Interior
Interior Features Ceiling Fan(s), Eat-in Kitchen, Granite Counters, High Ceilings, Kitchen Island, Open Floorplan, Pantry, Primary Suite, Smart Lights, Smoke Free, Utility Sink
Heating Forced Air
Cooling Central Air
Flooring Carpet, Laminate, Tile, Wood
Fireplaces Number 1
Fireplaces Type Family Room
Fireplace Y
Appliance Bar Fridge, Dishwasher, Disposal, Water Softener
Exterior
Exterior Feature Garden
Garage Spaces 2.0
Fence Full
Utilities Available Cable Available, Internet Access (Wired), Natural Gas Connected
Roof Type Composition
Total Parking Spaces 2
Garage Yes
Building
Lot Description Cul-De-Sac, Greenbelt, Landscaped, Level
Story One
Sewer Public Sewer
Water Public
Level or Stories One
Structure Type Frame, Stone, Wood Siding
Schools
Elementary Schools Meadow View
Middle Schools Castle Rock
High Schools Castle View
School District Douglas Re-1
Others
Senior Community No
Ownership Individual
Acceptable Financing Cash, Conventional, FHA
Listing Terms Cash, Conventional, FHA
Special Listing Condition None
Read Less Info
Want to know what your home might be worth? Contact us for a FREE valuation!

Our team is ready to help you sell your home for the highest possible price ASAP

© 2024 METROLIST, INC., DBA RECOLORADO® – All Rights Reserved
6455 S. Yosemite St., Suite 500 Greenwood Village, CO 80111 USA
Bought with Compass - Denver
GET MORE INFORMATION

Consultant | Broker Associate | FA100030130






