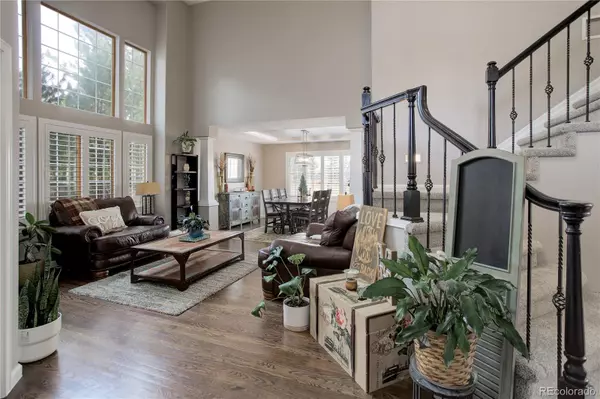$707,000
$699,999
1.0%For more information regarding the value of a property, please contact us for a free consultation.
4 Beds
3 Baths
3,198 SqFt
SOLD DATE : 05/12/2023
Key Details
Sold Price $707,000
Property Type Single Family Home
Sub Type Single Family Residence
Listing Status Sold
Purchase Type For Sale
Square Footage 3,198 sqft
Price per Sqft $221
Subdivision Stonegate
MLS Listing ID 9655218
Sold Date 05/12/23
Bedrooms 4
Full Baths 2
Half Baths 1
Condo Fees $50
HOA Fees $16/qua
HOA Y/N Yes
Abv Grd Liv Area 2,472
Originating Board recolorado
Year Built 1990
Annual Tax Amount $4,173
Tax Year 2022
Lot Size 8,712 Sqft
Acres 0.2
Property Description
Beautifully updated 4 bed/3 bath home situated at the end of a cul-de-sac in the south Stonegate community brimming with character and charm. This spacious and bright home floods in a ton of natural light and features numerous updates to both the primary bathroom and the upstairs bathroom. Do you love to entertain? This home has an excellent layout for entertaining inside and out. Enjoy the cozy gas fireplace in the living room, the large backyard with an oversized deck and a flagstone patio, and the convenience of a three-car garage. Close to trails, community pool, parks, schools, and dining. Don't miss out on this fantastic opportunity!
Also, the seller will be providing the buyer with a One Year American Home Shield Home Warranty!
We can't forget to mention all the updates and the things we've taken care of so you don't have to:
Brand New Carpet installed April 2023
The furnace, air conditioner, and water heater are inspected, serviced, and certified. ( April 2023)
The fireplace is clean and serviced. ( April 2023)
The sewer line was scoped in April 2023
The entire main floor and upstairs of the house was painted within the last two years, and two of the bedrooms were painted in April 2023.
Both Upstairs bathrooms are remodeled.
Electrical was updated in April 2023
Air ducts were cleaned in April 2023.
The roof was inspected in December 2022
Location
State CO
County Douglas
Zoning PDU
Rooms
Basement Partial
Interior
Interior Features Five Piece Bath, Granite Counters, High Ceilings, Radon Mitigation System
Heating Forced Air, Natural Gas
Cooling Central Air
Flooring Carpet, Tile, Wood
Fireplaces Number 1
Fireplaces Type Family Room, Gas
Fireplace Y
Appliance Dishwasher, Disposal, Dryer, Gas Water Heater, Range, Refrigerator, Washer
Exterior
Exterior Feature Dog Run
Parking Features Concrete
Garage Spaces 3.0
Fence Full
Roof Type Composition
Total Parking Spaces 3
Garage Yes
Building
Lot Description Cul-De-Sac, Sprinklers In Front, Sprinklers In Rear
Sewer Public Sewer
Water Public
Level or Stories Two
Structure Type Brick, Wood Siding
Schools
Elementary Schools Pine Grove
Middle Schools Sierra
High Schools Chaparral
School District Douglas Re-1
Others
Senior Community No
Ownership Agent Owner
Acceptable Financing Cash, Conventional, VA Loan
Listing Terms Cash, Conventional, VA Loan
Special Listing Condition None
Pets Allowed Cats OK, Dogs OK
Read Less Info
Want to know what your home might be worth? Contact us for a FREE valuation!

Our team is ready to help you sell your home for the highest possible price ASAP

© 2025 METROLIST, INC., DBA RECOLORADO® – All Rights Reserved
6455 S. Yosemite St., Suite 500 Greenwood Village, CO 80111 USA
Bought with Colorado Home Realty
GET MORE INFORMATION
Consultant | Broker Associate | FA100030130






