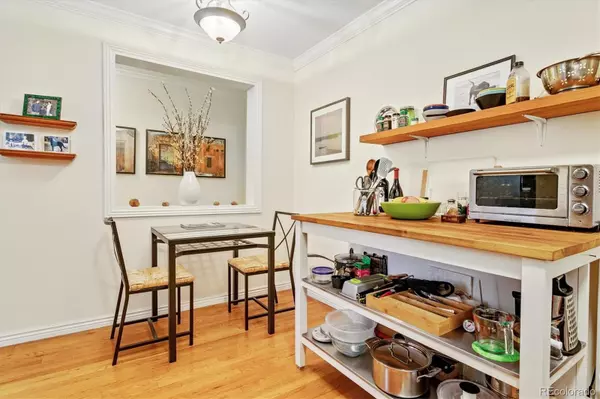$273,000
$275,000
0.7%For more information regarding the value of a property, please contact us for a free consultation.
1 Bed
1 Bath
609 SqFt
SOLD DATE : 05/15/2023
Key Details
Sold Price $273,000
Property Type Condo
Sub Type Condominium
Listing Status Sold
Purchase Type For Sale
Square Footage 609 sqft
Price per Sqft $448
Subdivision Capitol Hill
MLS Listing ID 2624742
Sold Date 05/15/23
Style Urban Contemporary
Bedrooms 1
Full Baths 1
Condo Fees $299
HOA Fees $299/mo
HOA Y/N Yes
Originating Board recolorado
Year Built 1966
Annual Tax Amount $1,201
Tax Year 2022
Property Description
Wow! Must see this beautiful, 1bed, 1-bath, 609 sf , 4th floor condo! This home has southern exposure and gets lots of great sunlight! It is conveniently located in the Capitol Hill neighborhood within walking/biking distance to Cheeseman Park, Museums, Botanic Gardens and Downtown Denver! Upon entering this wonderful home, you will see a gorgeous kitchen with white, shaker style cabinetry, granite counters, backsplash, and newer stainless steel appliances. Delightful crown molding adds a feeling of comfort and elegance to the home. The home boasts lavish oak hardwood flooring in the kitchen, living room and entry. The bedroom is carpeted, spacious and accessible to the bathroom. The bathroom has been updated with newer vanity, fixtures, and tiled bathtub/shower surround. Relax in your spacious living room which offers enough space to add a home office! The home comes with a deeded, reserved parking space. The building is well maintained and offers amenities that include a fitness room, private outdoor patio with grilling area, and laundry room, right next to the unit! The building is also pet friendly for dogs and cats. Hurry! The neighborhood is walkable with coffee shops, restaurants, grocers and retail shopping nearby! Make this wonderful condo yours today!
Location
State CO
County Denver
Zoning G-MU-5
Rooms
Main Level Bedrooms 1
Interior
Interior Features Butcher Counters, Granite Counters, Jack & Jill Bathroom, Utility Sink
Heating Baseboard, Hot Water
Cooling Air Conditioning-Room
Flooring Carpet, Wood
Fireplace N
Appliance Dishwasher, Disposal, Microwave, Oven, Range, Refrigerator
Exterior
Exterior Feature Barbecue, Gas Grill
Roof Type Composition, Tar/Gravel
Total Parking Spaces 1
Garage No
Building
Story One
Foundation Concrete Perimeter
Sewer Public Sewer
Level or Stories One
Structure Type Block, Brick
Schools
Elementary Schools Dora Moore
Middle Schools Morey
High Schools East
School District Denver 1
Others
Senior Community No
Ownership Individual
Acceptable Financing Cash, Conventional, FHA, VA Loan
Listing Terms Cash, Conventional, FHA, VA Loan
Special Listing Condition None
Read Less Info
Want to know what your home might be worth? Contact us for a FREE valuation!

Our team is ready to help you sell your home for the highest possible price ASAP

© 2024 METROLIST, INC., DBA RECOLORADO® – All Rights Reserved
6455 S. Yosemite St., Suite 500 Greenwood Village, CO 80111 USA
Bought with eXp Realty, LLC
GET MORE INFORMATION

Consultant | Broker Associate | FA100030130






