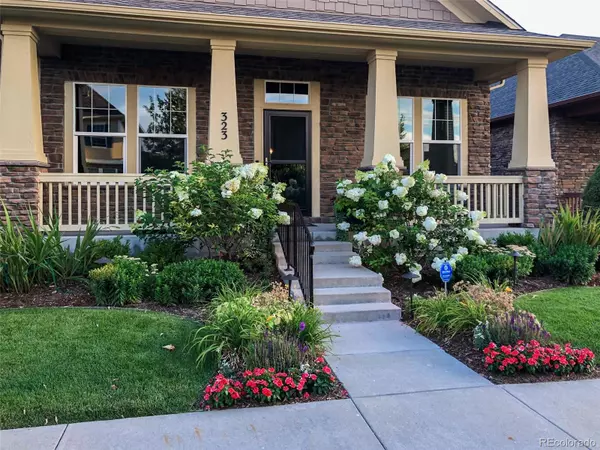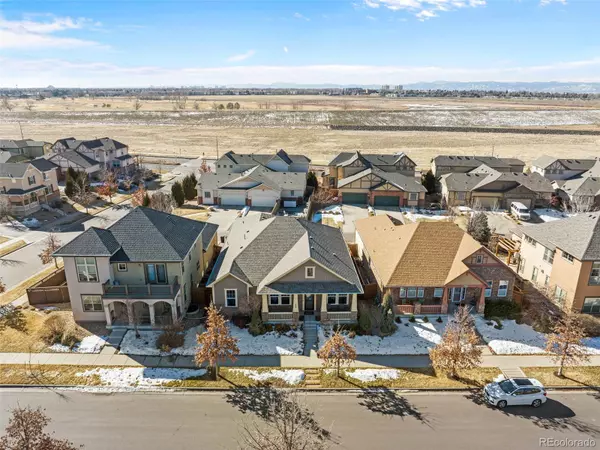$875,000
$900,000
2.8%For more information regarding the value of a property, please contact us for a free consultation.
3 Beds
2 Baths
2,092 SqFt
SOLD DATE : 05/12/2023
Key Details
Sold Price $875,000
Property Type Single Family Home
Sub Type Single Family Residence
Listing Status Sold
Purchase Type For Sale
Square Footage 2,092 sqft
Price per Sqft $418
Subdivision Lowry
MLS Listing ID 8390389
Sold Date 05/12/23
Style Contemporary
Bedrooms 3
Full Baths 2
Condo Fees $140
HOA Fees $46/qua
HOA Y/N Yes
Originating Board recolorado
Year Built 2010
Annual Tax Amount $3,862
Tax Year 2021
Lot Size 5,662 Sqft
Acres 0.13
Property Description
Hydrangeas flank the front walk of this beautifully, professionally landscaped home and yard. A marvelous floorplan awaits you! RARE RANCH with 3 main floor bedrooms and a MAIN FLOOR study!! This open plan features a gourmet kitchen with a new 6 burner GE Cafe dual fuel range, 2 kitchen sinks, new light fixtures, under counter and canned lighting, tons of cabinets and a huge island with lots of seating which flows into the expansive great room. Oak hardwood and engineered wood flooring throughout is in great condition. The cozy fireplace and surround sound can be enjoyed in the dining area and kitchen, too. The primary bedroom with an ensuite full bath and a large walk-in closet is nicely separated from the two additional bedrooms. The main floor laundry and mud room are also conveniently located. A large unfinished basement with rough in plumbing and egress windows is ready for your custom finish. Wait until you see the great 2-level deck with retractable awning, gas BBQ, and builtin benches. Landscape lighting and a lighted safety railing, ornamental pear and plum trees enhance this outdoor living space. The large garage has plenty of storage and a work area in the custom built second level. In 2021 a new HAIL RESISTANT ROOF was installed. Fresh and Delightful! Upgrades galore including new window coverings. Burglar Alarm, 2 Insulated Crawl Spaces, On demand water heater, exceptionally well maintained home. Enjoy all that Lowry has to offer: Great Lawn Park, dog park, soccer fields, natural open space and trails, Lowry Town Center and the new Clark's Market which plans to pour draft beer for shoppers on site. Contract review: Monday, April 3rd at 2:30 PM. Contract acceptance at 4:00 PM please.
Location
State CO
County Denver
Zoning R-2-A
Rooms
Basement Bath/Stubbed, Daylight, Partial, Sump Pump, Unfinished
Main Level Bedrooms 3
Interior
Interior Features Built-in Features, Ceiling Fan(s), Entrance Foyer, Five Piece Bath, Granite Counters, High Ceilings, High Speed Internet, Kitchen Island, Open Floorplan, Pantry, Primary Suite, Radon Mitigation System, Smoke Free, Sound System, Utility Sink, Walk-In Closet(s)
Heating Forced Air
Cooling Central Air
Flooring Wood
Fireplaces Number 1
Fireplaces Type Circulating, Gas Log, Great Room
Fireplace Y
Appliance Convection Oven, Dishwasher, Disposal, Dryer, Gas Water Heater, Microwave, Range, Range Hood, Refrigerator, Self Cleaning Oven, Smart Appliances, Sump Pump, Tankless Water Heater, Warming Drawer, Washer
Laundry In Unit
Exterior
Exterior Feature Garden, Gas Grill, Gas Valve, Lighting, Private Yard, Rain Gutters
Garage Concrete, Dry Walled, Exterior Access Door, Finished, Lighted, Storage
Garage Spaces 2.0
Fence Full
Utilities Available Cable Available, Electricity Connected, Internet Access (Wired), Natural Gas Connected, Phone Connected
Roof Type Composition
Parking Type Concrete, Dry Walled, Exterior Access Door, Finished, Lighted, Storage
Total Parking Spaces 2
Garage Yes
Building
Lot Description Landscaped, Many Trees, Sprinklers In Front, Sprinklers In Rear
Story One
Foundation Slab
Sewer Public Sewer
Water Public
Level or Stories One
Structure Type Stone, Wood Siding
Schools
Elementary Schools Lowry
Middle Schools Hill
High Schools George Washington
School District Denver 1
Others
Senior Community No
Ownership Individual
Acceptable Financing Cash, Conventional
Listing Terms Cash, Conventional
Special Listing Condition None
Read Less Info
Want to know what your home might be worth? Contact us for a FREE valuation!

Our team is ready to help you sell your home for the highest possible price ASAP

© 2024 METROLIST, INC., DBA RECOLORADO® – All Rights Reserved
6455 S. Yosemite St., Suite 500 Greenwood Village, CO 80111 USA
Bought with Veritas Real Estate
GET MORE INFORMATION

Consultant | Broker Associate | FA100030130






