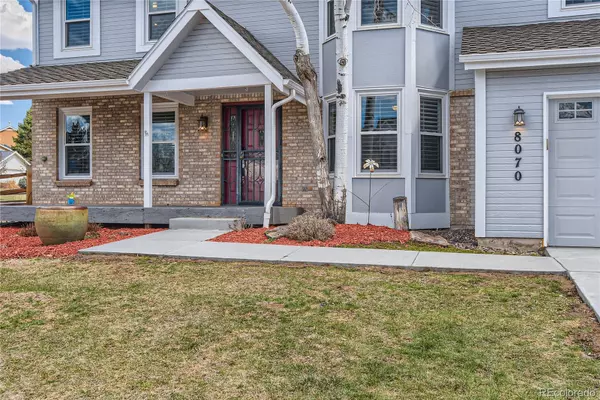$860,000
$849,000
1.3%For more information regarding the value of a property, please contact us for a free consultation.
5 Beds
4 Baths
3,236 SqFt
SOLD DATE : 05/15/2023
Key Details
Sold Price $860,000
Property Type Single Family Home
Sub Type Single Family Residence
Listing Status Sold
Purchase Type For Sale
Square Footage 3,236 sqft
Price per Sqft $265
Subdivision Four Lakes
MLS Listing ID 8491413
Sold Date 05/15/23
Bedrooms 5
Full Baths 3
Half Baths 1
Condo Fees $82
HOA Fees $82/mo
HOA Y/N Yes
Abv Grd Liv Area 2,636
Originating Board recolorado
Year Built 1985
Annual Tax Amount $4,767
Tax Year 2022
Lot Size 0.280 Acres
Acres 0.28
Property Description
There is so much to love about this large, updated home with mountain views! The home sits on a quiet cul-de-sac in the desirable Village of Four Lakes neighborhood. When you enter the home you will see new flooring throughout the main floor, new paint and baseboards. Turn the corner and you will see a beautiful updated kitchen with stainless steel appliances, new garbage disposal and sink, white cabinets, quartz countertops and a pop of color backsplash. The basement was just finished with a large entertainment space with an electric fireplace and two spare rooms that are perfect for an office, guest room, exercise room, playroom, and/or storage. On the top floor, the bathroom was remodeled with new tile, flooring, paint and vanity. The master bedroom features mountain views and a beautiful spa-like ensuite master bathroom. The master bathroom includes dual counters with a double-sided mirror, fireplace, two large closets, skylights and a large shower with dual heads. Other upgrades throughout are new windows, white shutters, garage doors, furnace, A/C, water heater, fence and brand-new concrete driveway and garage floor. The three-car garage has plenty room for all your vehicles and toys. The outdoor space is great for activities and entertaining, including a large patio, fire pit, hot tub hookup, and gate for camper/trailer access. The property is also surrounded by mature vegetation for privacy. The home is found within the Four Lakes HOA, which includes a resort-like pool and tennis courts for your enjoyment. Abbott Park (part of the South Suburban Parks District) is just a short walk down the street as well as access to the High Line Canal Trail.
All of life's conveniences are close by, Target, King Soopers, Southglenn Mall, access to C-470. The neighborhood feeds into award winning Littleton Public Schools: Sandburg Elementary, Powell Middle School and Arapahoe High School.
The home is truly a blank slate ready for the Buyer to make it their own.
Location
State CO
County Arapahoe
Rooms
Basement Finished
Main Level Bedrooms 1
Interior
Interior Features Smart Thermostat, Smoke Free, Vaulted Ceiling(s), Walk-In Closet(s)
Heating Forced Air
Cooling Central Air
Flooring Carpet, Tile, Wood
Fireplaces Number 3
Fireplaces Type Basement, Bedroom, Family Room
Fireplace Y
Appliance Bar Fridge, Dishwasher, Disposal, Microwave, Oven, Range, Refrigerator, Sump Pump, Wine Cooler
Exterior
Exterior Feature Fire Pit, Lighting, Private Yard, Rain Gutters, Smart Irrigation
Parking Features Concrete, Oversized
Garage Spaces 3.0
Fence Full
View Mountain(s)
Roof Type Composition
Total Parking Spaces 6
Garage Yes
Building
Lot Description Corner Lot, Cul-De-Sac, Irrigated, Landscaped, Level, Many Trees, Sprinklers In Front, Sprinklers In Rear
Sewer Public Sewer
Water Public
Level or Stories Two
Structure Type Vinyl Siding
Schools
Elementary Schools Sandburg
Middle Schools Powell
High Schools Arapahoe
School District Littleton 6
Others
Senior Community No
Ownership Individual
Acceptable Financing Cash, Conventional, FHA, Jumbo, VA Loan
Listing Terms Cash, Conventional, FHA, Jumbo, VA Loan
Special Listing Condition None
Read Less Info
Want to know what your home might be worth? Contact us for a FREE valuation!

Our team is ready to help you sell your home for the highest possible price ASAP

© 2025 METROLIST, INC., DBA RECOLORADO® – All Rights Reserved
6455 S. Yosemite St., Suite 500 Greenwood Village, CO 80111 USA
Bought with Novella Real Estate
GET MORE INFORMATION
Consultant | Broker Associate | FA100030130






