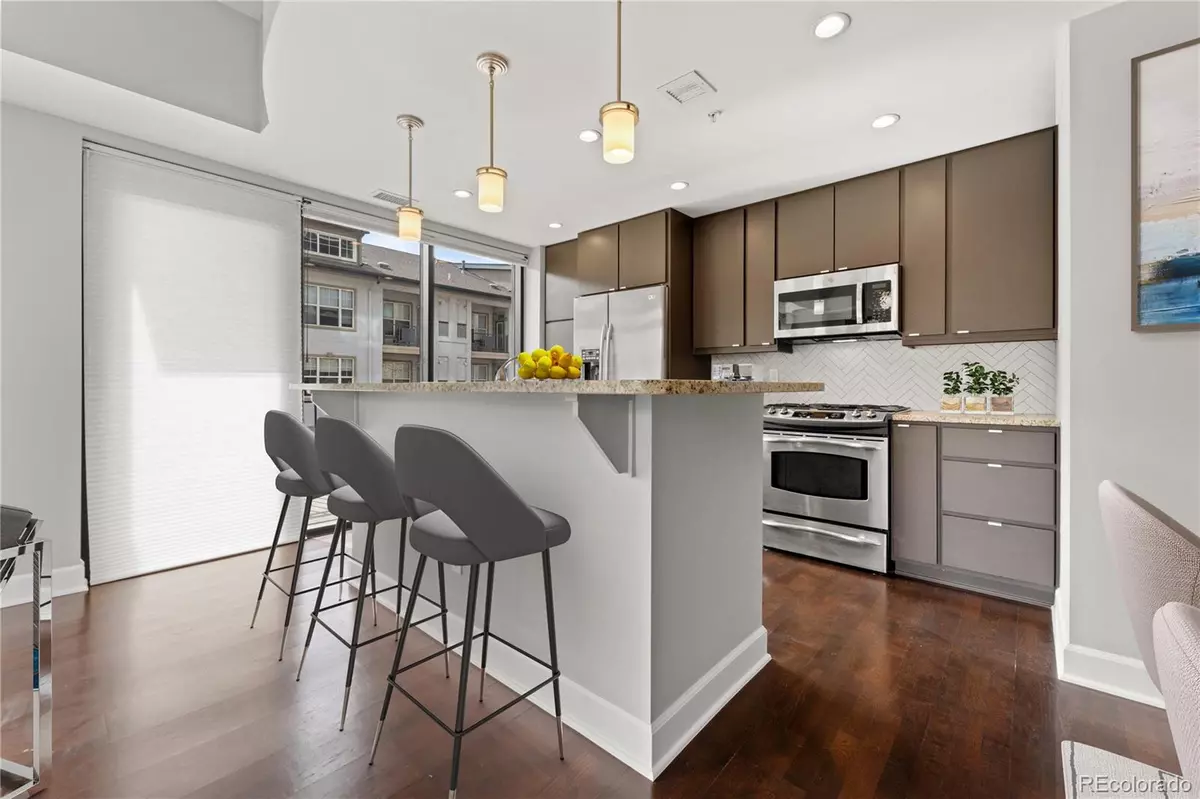$650,000
$650,000
For more information regarding the value of a property, please contact us for a free consultation.
2 Beds
2 Baths
1,110 SqFt
SOLD DATE : 05/17/2023
Key Details
Sold Price $650,000
Property Type Condo
Sub Type Condominium
Listing Status Sold
Purchase Type For Sale
Square Footage 1,110 sqft
Price per Sqft $585
Subdivision The Pinnacle At City Park South
MLS Listing ID 4356882
Sold Date 05/17/23
Style Urban Contemporary
Bedrooms 2
Full Baths 1
Three Quarter Bath 1
Condo Fees $783
HOA Fees $783/mo
HOA Y/N Yes
Originating Board recolorado
Year Built 2008
Annual Tax Amount $2,918
Tax Year 2021
Property Description
If you're looking for a private and intimate residence in one of Denver's most sought-after buildings, this condo is perfect for you. Experience the best of city living in this stylish and sophisticated condo located in close proximity to Denver's City Park. This high-rise offers a carefree, lock-and-leave lifestyle, complete with an array of luxurious amenities such as a concierge, private theater, guest suites, business center, wine cellar, and entertainment areas with caterer kitchens. All these amenities are managed by professional staff to ensure that residents enjoy a hassle-free living experience. From the gym, decks, and pools, residents can bask in stunning views of the city and mountains. City Park, one of Denver's premier regional parks, is just a stone's throw away, offering a 320-acre sanctuary for various activities such as summer concerts under the stars, visits to the museum and zoo, tennis games, biking, and leisurely walks in the lush green space or by the lakes. In addition to the exciting outdoor activities, the condo's location is a short walk from fine dining, trendy cafes, coffee shops, and theaters, with easy access to downtown and Cherry Creek. The condo's interior features exquisite hardwood floors, luxury finishes, and an expansive southern balcony off the kitchen, ideal for enjoying stunning views while sipping a cup of coffee. The primary bedroom boasts a large walk-in closet and a five-piece primary bath, while the secondary bedroom is spacious and perfect for hosting guests. Don't miss this opportunity to experience the best of city living!
Location
State CO
County Denver
Zoning H-1-A
Rooms
Main Level Bedrooms 2
Interior
Interior Features Eat-in Kitchen, Five Piece Bath, No Stairs, Open Floorplan, Primary Suite, Walk-In Closet(s), Wired for Data
Heating Floor Furnace, Heat Pump
Cooling Central Air
Fireplace N
Appliance Dishwasher, Disposal, Dryer, Microwave, Oven, Refrigerator, Washer
Laundry In Unit
Exterior
Exterior Feature Balcony, Elevator
Garage Spaces 1.0
Pool Indoor
Utilities Available Cable Available, Electricity Connected
Roof Type Composition
Total Parking Spaces 1
Garage No
Building
Story One
Sewer Public Sewer
Water Public
Level or Stories One
Structure Type Brick, Concrete, Frame
Schools
Elementary Schools Teller
Middle Schools Morey
High Schools East
School District Denver 1
Others
Senior Community No
Ownership Individual
Acceptable Financing Cash, Conventional, FHA
Listing Terms Cash, Conventional, FHA
Special Listing Condition None
Pets Description Cats OK, Dogs OK
Read Less Info
Want to know what your home might be worth? Contact us for a FREE valuation!

Our team is ready to help you sell your home for the highest possible price ASAP

© 2024 METROLIST, INC., DBA RECOLORADO® – All Rights Reserved
6455 S. Yosemite St., Suite 500 Greenwood Village, CO 80111 USA
Bought with Compass - Denver
GET MORE INFORMATION

Consultant | Broker Associate | FA100030130






