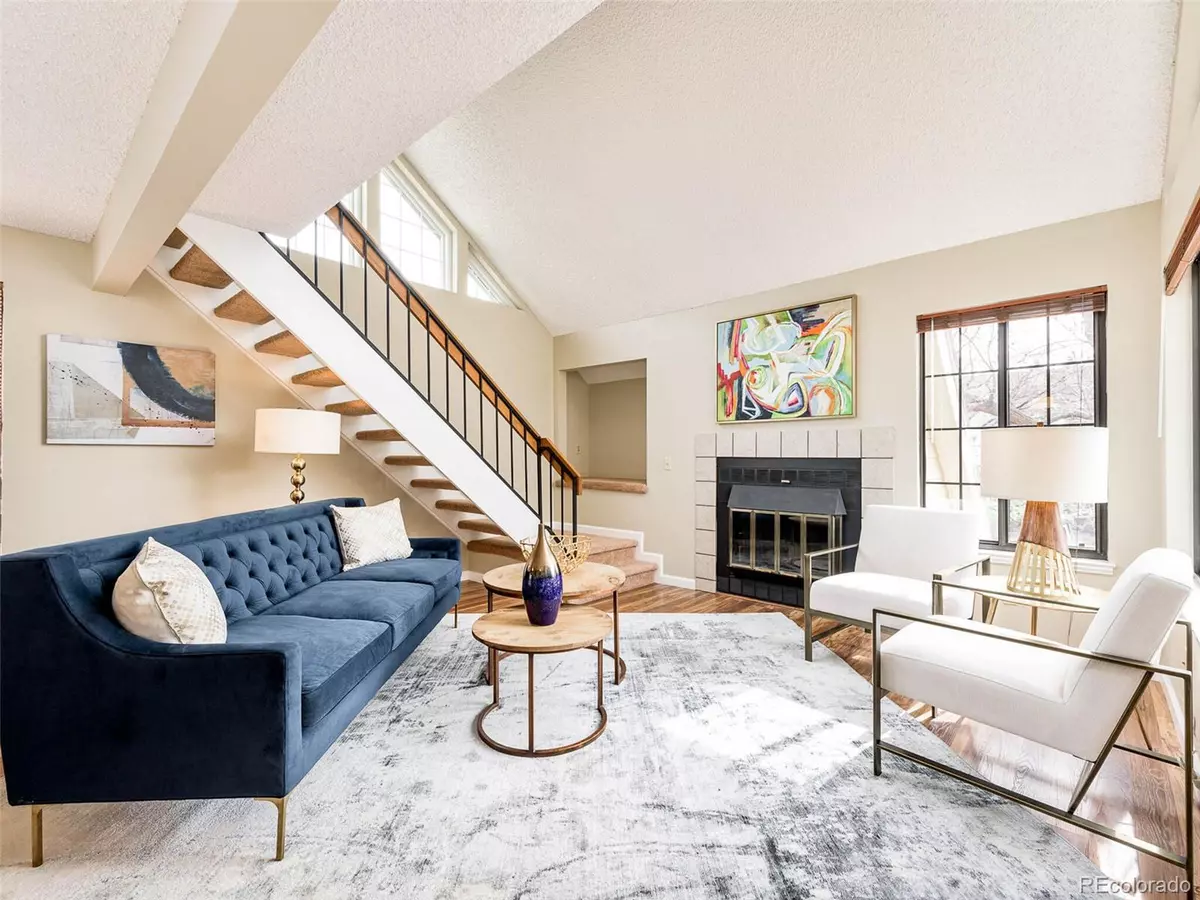$400,000
$390,000
2.6%For more information regarding the value of a property, please contact us for a free consultation.
2 Beds
2 Baths
1,028 SqFt
SOLD DATE : 05/19/2023
Key Details
Sold Price $400,000
Property Type Condo
Sub Type Condominium
Listing Status Sold
Purchase Type For Sale
Square Footage 1,028 sqft
Price per Sqft $389
Subdivision Glendale
MLS Listing ID 9191547
Sold Date 05/19/23
Style Contemporary
Bedrooms 2
Full Baths 2
Condo Fees $302
HOA Fees $302/mo
HOA Y/N Yes
Originating Board recolorado
Year Built 1982
Annual Tax Amount $1,963
Tax Year 2022
Property Description
Freshly updated Glendale 2 bedroom + loft condo located just minutes from Cherry Creek, Downtown Denver, and the DTC provides the best of city living without sacrificing a neighborhood feel. From the covered porch/patio, enter this second-floor end unit and discover a dramatic vaulted living-dining area with clerestory windows for plenty of natural light. An open-tread staircase rises to the loft that can do duty as a guest room, home office, or recreation area. The living room features wood-look LVT flooring and a wood-burning fireplace. An open floor plan flows into the kitchen and dining area. The kitchen features granite counters with bar seating and GE stainless steel appliances including a microwave vent hood with exterior venting. An updated chandelier and LED retrofit kitchen light provide stylish illumination. The hallway leads to a full bath, primary and second bedrooms. Both bathrooms have new LED modern vanity lights and shower downlights. The primary bedroom is a suite, complete with a full bath with tub/shower. A new designer ceiling light is above. Bedroom two can be purposed as sleeping quarters or as a great home office with a view of the front porch and has fresh paint and new lighting. The primary bedroom enjoys morning shade and afternoon light, with large windows on two walls above the one-car rear-loading garage. An in-unit stacking washer and dryer, a newer furnace and new A/C, and a back door to the garage staircase make this condo feel like a detached home without common-area hallways and their shortcomings (food odors, noise, etc.). Nearby recreation includes the Glendale Sports Center Gym, Infinity Park stadium and fields, the Cherry Creek bike path, parks, plus lots of local bars, restaurants, and services (Whole Foods, Home Depot, Target). HOA includes water, snow removal, trash, maintenance of common areas and grounds with an on-site park and a fenced dog park. New interior paint, freshly cleaned carpets, and stone mosaic tile.
Location
State CO
County Arapahoe
Rooms
Main Level Bedrooms 2
Interior
Interior Features Eat-in Kitchen, Granite Counters, Open Floorplan, Primary Suite, Vaulted Ceiling(s)
Heating Forced Air, Natural Gas
Cooling Central Air
Flooring Carpet, Tile, Vinyl
Fireplaces Number 1
Fireplaces Type Living Room
Fireplace Y
Appliance Dishwasher, Disposal, Dryer, Gas Water Heater, Microwave, Oven, Range, Refrigerator, Washer
Laundry In Unit, Laundry Closet
Exterior
Exterior Feature Balcony
Garage Concrete, Exterior Access Door
Garage Spaces 1.0
Utilities Available Cable Available, Electricity Connected, Natural Gas Connected
Roof Type Composition
Parking Type Concrete, Exterior Access Door
Total Parking Spaces 1
Garage No
Building
Story Two
Foundation Concrete Perimeter
Sewer Community Sewer
Water Public
Level or Stories Two
Structure Type Frame
Schools
Elementary Schools Holly Hills
Middle Schools West
High Schools Cherry Creek
School District Cherry Creek 5
Others
Senior Community No
Ownership Individual
Acceptable Financing Cash, Conventional
Listing Terms Cash, Conventional
Special Listing Condition None
Pets Description Cats OK, Dogs OK
Read Less Info
Want to know what your home might be worth? Contact us for a FREE valuation!

Our team is ready to help you sell your home for the highest possible price ASAP

© 2024 METROLIST, INC., DBA RECOLORADO® – All Rights Reserved
6455 S. Yosemite St., Suite 500 Greenwood Village, CO 80111 USA
Bought with HomeSmart
GET MORE INFORMATION

Consultant | Broker Associate | FA100030130






