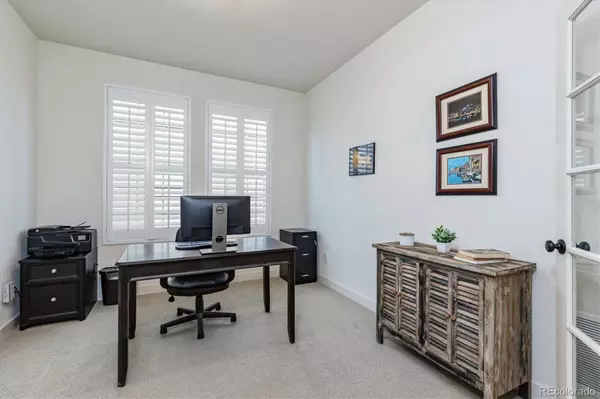$677,000
$675,000
0.3%For more information regarding the value of a property, please contact us for a free consultation.
4 Beds
3 Baths
2,704 SqFt
SOLD DATE : 05/19/2023
Key Details
Sold Price $677,000
Property Type Single Family Home
Sub Type Single Family Residence
Listing Status Sold
Purchase Type For Sale
Square Footage 2,704 sqft
Price per Sqft $250
Subdivision Siena
MLS Listing ID 9557117
Sold Date 05/19/23
Style Traditional
Bedrooms 4
Full Baths 3
Condo Fees $85
HOA Fees $85/mo
HOA Y/N Yes
Abv Grd Liv Area 1,700
Originating Board recolorado
Year Built 2018
Annual Tax Amount $2,257
Tax Year 2022
Lot Size 5,227 Sqft
Acres 0.12
Property Description
Location, location, location! This home is just a few minutes from Downtown Castle Rock in the desirable SIENA neighborhood. Enjoy shopping, dining and organized events that include: the Classic Rock Cruise-in Car Show, Farmer's Market, Artfest, Starlighting, Oktoberfest, Douglas County Fair & Parade, Live Concerts at Festival Park and more. This meticulously maintained home is designed for the Colorado lifestyle you desire. The practical floorplan with 9 foot ceilings utilizes a great room concept for an open feel. Enjoy quality finishes that range from the newly installed luxury vinyl tile on the main level to the finished basement with additional bedroom and full bath. The eat-in kitchen features 42” Timberlake Tahoe cabinets with crown molding in Linen finish, stainless steel appliances, oversized island with eating space, designer pendant lighting, custom pantry door, stone wrapped island and Zodiaq quartz counters. The focal point of the living room is a modern design fireplace with arctic white natural stacked stone. The primary master suite features a custom barn door to the five piece bath with raised double vanity, quartz counters, soaking tub, spacious shower with seat and walk-in closet with built-ins. Open floor plans on the main and lower levels allow for flexibility in entertaining. Enjoy the cost savings of a tankless hot water heater and smart thermostat. The integration of outdoor living space from the interior is a natural transition for the multitude of sunny days we enjoy each year. The 21 x 10 foot stamped concrete patio with pergola includes shades, fire pit and chairs. Need extra space in the garage? Not a problem as this garage is 25 feet deep with a 12 foot ceiling and 8 foot garage door. Showings start on 4/1 at 9 a.m.
Location
State CO
County Douglas
Zoning PD
Rooms
Basement Full
Main Level Bedrooms 3
Interior
Interior Features Ceiling Fan(s), Eat-in Kitchen, Five Piece Bath, High Ceilings, High Speed Internet, Kitchen Island, Open Floorplan, Pantry, Primary Suite, Radon Mitigation System, Smart Thermostat, Smoke Free, Solid Surface Counters, Walk-In Closet(s), Wired for Data
Heating Forced Air, Natural Gas
Cooling Central Air
Flooring Carpet, Tile, Vinyl, Wood
Fireplaces Number 1
Fireplaces Type Gas, Living Room
Fireplace Y
Appliance Convection Oven, Dishwasher, Disposal, Microwave, Range, Refrigerator, Self Cleaning Oven, Sump Pump, Tankless Water Heater
Laundry In Unit
Exterior
Exterior Feature Fire Pit, Rain Gutters
Parking Features Concrete, Dry Walled, Oversized, Oversized Door
Garage Spaces 2.0
Fence Partial
Utilities Available Cable Available, Electricity Connected, Internet Access (Wired), Natural Gas Connected
Roof Type Composition
Total Parking Spaces 2
Garage Yes
Building
Lot Description Greenbelt, Landscaped, Level, Sprinklers In Front, Sprinklers In Rear
Foundation Slab
Sewer Public Sewer
Water Public
Level or Stories One
Structure Type Frame
Schools
Elementary Schools Castle Rock
Middle Schools Mesa
High Schools Douglas County
School District Douglas Re-1
Others
Senior Community No
Ownership Individual
Acceptable Financing Cash, Conventional, FHA, VA Loan
Listing Terms Cash, Conventional, FHA, VA Loan
Special Listing Condition None
Read Less Info
Want to know what your home might be worth? Contact us for a FREE valuation!

Our team is ready to help you sell your home for the highest possible price ASAP

© 2025 METROLIST, INC., DBA RECOLORADO® – All Rights Reserved
6455 S. Yosemite St., Suite 500 Greenwood Village, CO 80111 USA
Bought with Sherlock Homes
GET MORE INFORMATION
Consultant | Broker Associate | FA100030130






