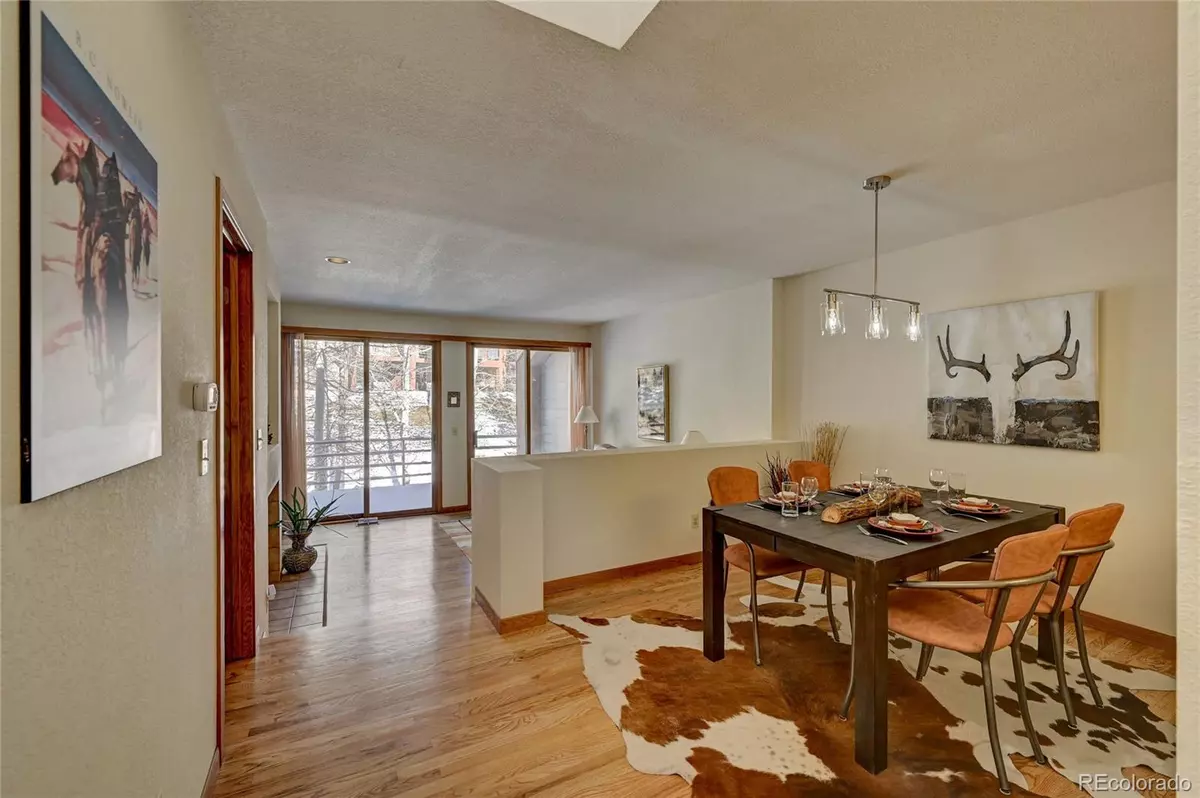$660,000
$695,000
5.0%For more information regarding the value of a property, please contact us for a free consultation.
3 Beds
4 Baths
1,949 SqFt
SOLD DATE : 05/19/2023
Key Details
Sold Price $660,000
Property Type Condo
Sub Type Condominium
Listing Status Sold
Purchase Type For Sale
Square Footage 1,949 sqft
Price per Sqft $338
Subdivision Chimney Creek
MLS Listing ID 4372794
Sold Date 05/19/23
Style Mountain Contemporary
Bedrooms 3
Full Baths 1
Half Baths 1
Three Quarter Bath 2
Condo Fees $395
HOA Fees $395/mo
HOA Y/N Yes
Abv Grd Liv Area 1,322
Originating Board recolorado
Year Built 1986
Annual Tax Amount $3,463
Tax Year 2021
Property Description
Nestled in the highly desirable community of Chimney Creek, this unique location offers the ideal picture of foothills living. This community offers a lifestyle that is almost impossible to find in this price range. It's quiet yet very convenient to I-70 and only 30 minutes to downtown Denver and 45 minutes to the airport. With 3 Bedrooms, 3.5 Bathrooms, 1949 sq ft of living space and a walk-out basement, this townhome-style condominium will complete your search for the perfect home. A warm, light-filled interior brings the outdoors in. The main floor boasts tall ceilings and hardwood floors in the living and dining rooms with a wood-burning fireplace, perfect for snuggling on winter nights. An open kitchen offers ample space, including stainless steel stove and dishwasher. Sliding glass doors open to an expansive deck, the perfect setting to enjoy indoor-outdoor entertaining, overlooking the creek with frequent visits by elk, deer and wild turkeys. Upstairs, double doors lead into the large primary suite with private en-suite and walk-in-closet. A second guest bedroom and ensuite bathroom are also located on the upper level. The walk-out basement features a huge 3rd bedroom, currently being used as TV and play room. Community tennis/pickle ball courts and swimming pool. This maintenance-free, lock and leave neighborhood is only 1 hour to world class skiing adventures! Don't miss out on this opportunity to own a great home in an incredible location! ***Only lived in 1 week per year, for the past 20 years – price includes all furnishings, if desired.***
Location
State CO
County Jefferson
Zoning P-D
Rooms
Basement Finished, Full, Interior Entry, Walk-Out Access
Interior
Interior Features Entrance Foyer, High Ceilings, Laminate Counters, Open Floorplan, Pantry, Primary Suite, Smoke Free, Vaulted Ceiling(s), Walk-In Closet(s)
Heating Forced Air
Cooling None
Flooring Carpet, Tile, Wood
Fireplaces Number 1
Fireplaces Type Living Room, Wood Burning
Fireplace Y
Appliance Dishwasher, Disposal, Dryer, Gas Water Heater, Microwave, Oven, Range, Refrigerator, Self Cleaning Oven, Washer
Laundry In Unit
Exterior
Exterior Feature Heated Gutters, Rain Gutters, Tennis Court(s)
Parking Features Concrete, Finished
Garage Spaces 1.0
Pool Outdoor Pool
Utilities Available Cable Available, Electricity Connected, Internet Access (Wired), Natural Gas Connected, Phone Available
Waterfront Description Pond, Stream
Roof Type Cement Shake
Total Parking Spaces 1
Garage Yes
Building
Lot Description Sprinklers In Front, Sprinklers In Rear
Foundation Slab
Sewer Public Sewer
Water Public
Level or Stories Two
Structure Type Cedar, Frame, Stucco, Wood Siding
Schools
Elementary Schools Ralston
Middle Schools Bell
High Schools Golden
School District Jefferson County R-1
Others
Senior Community No
Ownership Individual
Acceptable Financing Cash, Conventional
Listing Terms Cash, Conventional
Special Listing Condition None
Pets Allowed Cats OK, Dogs OK
Read Less Info
Want to know what your home might be worth? Contact us for a FREE valuation!

Our team is ready to help you sell your home for the highest possible price ASAP

© 2025 METROLIST, INC., DBA RECOLORADO® – All Rights Reserved
6455 S. Yosemite St., Suite 500 Greenwood Village, CO 80111 USA
Bought with Compass - Denver
GET MORE INFORMATION
Consultant | Broker Associate | FA100030130






