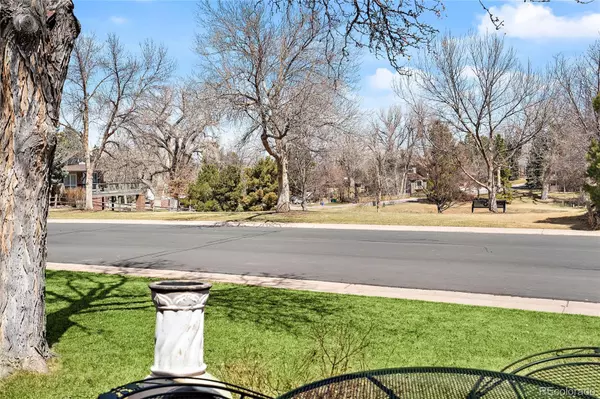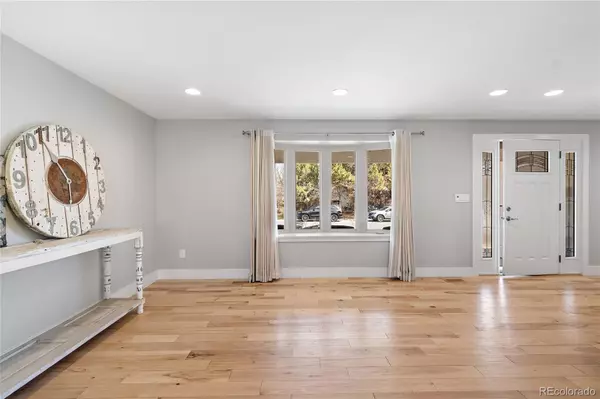$850,000
$850,000
For more information regarding the value of a property, please contact us for a free consultation.
5 Beds
3 Baths
2,674 SqFt
SOLD DATE : 05/22/2023
Key Details
Sold Price $850,000
Property Type Single Family Home
Sub Type Single Family Residence
Listing Status Sold
Purchase Type For Sale
Square Footage 2,674 sqft
Price per Sqft $317
Subdivision Goldenwest Park
MLS Listing ID 3128682
Sold Date 05/22/23
Style Contemporary, Traditional
Bedrooms 5
Full Baths 1
Half Baths 1
Three Quarter Bath 1
HOA Y/N No
Abv Grd Liv Area 2,266
Originating Board recolorado
Year Built 1978
Annual Tax Amount $2,864
Tax Year 2022
Lot Size 9,583 Sqft
Acres 0.22
Property Sub-Type Single Family Residence
Property Description
*We have 2 back-up offers so Sellers have requested no more showings. Thank you for your interest!*
Welcome to this amazing home located in one of Littleton's favorite neighborhoods, Goldenwest &
Ridgeview Park. Situated a couple of blocks from "Jack Ass Hill Park", which if you're local you know is Littleton's very best view of the entire front range & the scene of many proposals at sunset. People move here for the parks, trails, easy access to Historic Downtown Littleton, & of course our award winning school system. This home is a one of a kind due to the loving care & thoughtful high-end remodel the long time owners have done. Plus it sits right across from Ridgeview Park! This home boasts an opened up floorplan, hickory wood floors throughout, fresh everything, 5 bedrooms, or 4 upstairs + a main floor office, and a true Chef's kitchen. A gas range, convection oven, convection microwave, farm sink, quartz counters, & plenty of built in storage in the kitchen and dining room. The cozy family room features a gas fireplace with an insert to keep you warm on the the most snowy of days. The basement is partially finished with brand new carpet, fresh paint, and is ready for the use of your choice. Storage is always good and there is a huge storage room to help you stay organized. It has a fun back yard & great outdoor living spaces in both the front and the back. Owners had the back patio extended and redone with gorgeous stone, you will love hanging out in this very private yard. ***Sellers are installing a new Class 4 Impact Architectural Premium Grade Shingle roof in May, along with new gutters and downspouts!***
Location
State CO
County Arapahoe
Rooms
Basement Finished, Partial
Main Level Bedrooms 1
Interior
Interior Features Built-in Features, Eat-in Kitchen, Entrance Foyer, Open Floorplan, Primary Suite, Quartz Counters, Smoke Free
Heating Forced Air, Natural Gas
Cooling Attic Fan, Central Air
Flooring Carpet, Wood
Fireplaces Number 1
Fireplaces Type Family Room, Gas Log, Insert
Fireplace Y
Appliance Convection Oven, Dishwasher, Disposal, Dryer, Microwave, Range Hood, Refrigerator, Self Cleaning Oven, Washer
Exterior
Exterior Feature Garden, Private Yard
Garage Spaces 2.0
Fence Full
Utilities Available Electricity Connected, Natural Gas Connected
Roof Type Wood
Total Parking Spaces 2
Garage Yes
Building
Lot Description Landscaped, Many Trees, Open Space, Sprinklers In Front, Sprinklers In Rear
Foundation Slab
Sewer Public Sewer
Water Public
Level or Stories Two
Structure Type Brick, Vinyl Siding
Schools
Elementary Schools Moody
Middle Schools Euclid
High Schools Heritage
School District Littleton 6
Others
Senior Community No
Ownership Individual
Acceptable Financing Cash, Conventional, FHA, VA Loan
Listing Terms Cash, Conventional, FHA, VA Loan
Special Listing Condition None
Pets Allowed Cats OK, Dogs OK
Read Less Info
Want to know what your home might be worth? Contact us for a FREE valuation!

Our team is ready to help you sell your home for the highest possible price ASAP

© 2025 METROLIST, INC., DBA RECOLORADO® – All Rights Reserved
6455 S. Yosemite St., Suite 500 Greenwood Village, CO 80111 USA
Bought with Milehimodern
GET MORE INFORMATION
Consultant | Broker Associate | FA100030130






