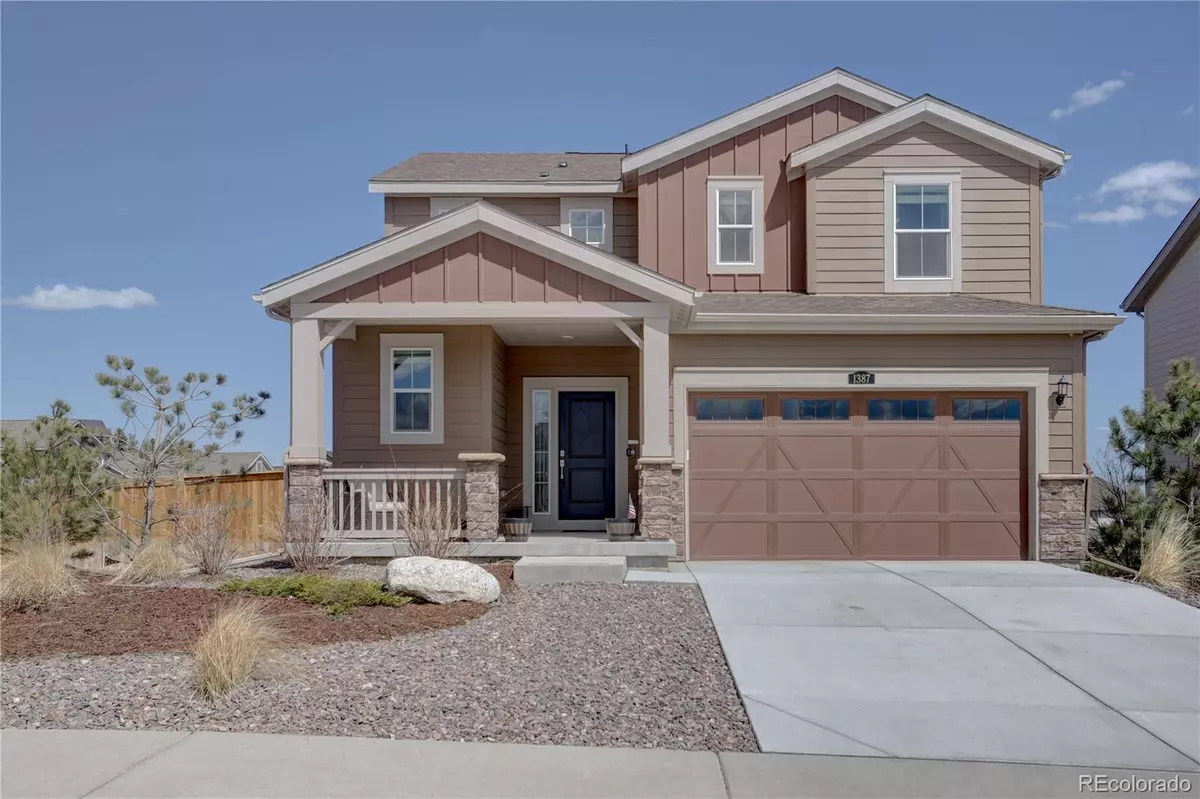$579,900
$579,900
For more information regarding the value of a property, please contact us for a free consultation.
3 Beds
3 Baths
1,849 SqFt
SOLD DATE : 05/22/2023
Key Details
Sold Price $579,900
Property Type Single Family Home
Sub Type Single Family Residence
Listing Status Sold
Purchase Type For Sale
Square Footage 1,849 sqft
Price per Sqft $313
Subdivision Gold Creek
MLS Listing ID 4638273
Sold Date 05/22/23
Style Traditional
Bedrooms 3
Full Baths 2
Half Baths 1
Condo Fees $42
HOA Fees $42/mo
HOA Y/N Yes
Originating Board recolorado
Year Built 2018
Annual Tax Amount $3,815
Tax Year 2022
Lot Size 6,534 Sqft
Acres 0.15
Property Description
Former Model Home in oversized corner lot across from a large neighborhood park. Views from every window. Steps from the forest with nature galore. You will love the upgraded features in this home. The builder spared no expense in showcasing their many features including a gourmet kitchen with 42-inch extended cabinetry, granite, and gourmet appliances. A full tile wall in the living room, a faux wood wall in the upper bedrooms, tray ceilings in the master, upgraded lighting throughout, custom paint, and more! Large fully landscaped yard with more mature landscaping than other newer homes. The crawlspace is tall enough to stand in and adds a ton of storage space to this already spacious home. 3 larger bedrooms, walk-in closets, huge laundry room, and did I mention the views! The list goes on and on. This home can not be rebuilt by the builder now as they are building on slab foundations and do not offer the same upgrades. One of the nicest homes in the neighborhood. Country living meets city convenience. Located just a short 20 min drive to Castle Rock. Peaceful and serene.
Location
State CO
County Elbert
Rooms
Basement Crawl Space
Interior
Interior Features Ceiling Fan(s), Eat-in Kitchen, Granite Counters, High Ceilings, Kitchen Island, Open Floorplan, Vaulted Ceiling(s), Walk-In Closet(s)
Heating Forced Air
Cooling Central Air
Flooring Carpet, Laminate, Tile
Fireplace N
Appliance Dishwasher, Disposal, Microwave, Range
Exterior
Exterior Feature Private Yard
Garage Spaces 2.0
Fence Full
Roof Type Architecural Shingle
Total Parking Spaces 4
Garage Yes
Building
Story Two
Sewer Public Sewer
Water Public
Level or Stories Two
Structure Type Frame, Stone
Schools
Elementary Schools Running Creek
Middle Schools Elizabeth
High Schools Elizabeth
School District Elizabeth C-1
Others
Senior Community No
Ownership Individual
Acceptable Financing Cash, Conventional, FHA, USDA Loan, VA Loan
Listing Terms Cash, Conventional, FHA, USDA Loan, VA Loan
Special Listing Condition None
Read Less Info
Want to know what your home might be worth? Contact us for a FREE valuation!

Our team is ready to help you sell your home for the highest possible price ASAP

© 2024 METROLIST, INC., DBA RECOLORADO® – All Rights Reserved
6455 S. Yosemite St., Suite 500 Greenwood Village, CO 80111 USA
Bought with RE/MAX ACCORD
GET MORE INFORMATION

Consultant | Broker Associate | FA100030130






