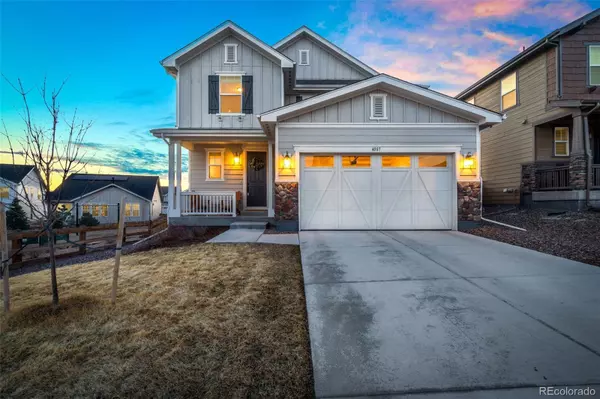$749,000
$749,000
For more information regarding the value of a property, please contact us for a free consultation.
4 Beds
4 Baths
3,222 SqFt
SOLD DATE : 05/24/2023
Key Details
Sold Price $749,000
Property Type Single Family Home
Sub Type Single Family Residence
Listing Status Sold
Purchase Type For Sale
Square Footage 3,222 sqft
Price per Sqft $232
Subdivision The Meadows
MLS Listing ID 8702838
Sold Date 05/24/23
Style Traditional
Bedrooms 4
Full Baths 2
Half Baths 1
Three Quarter Bath 1
Condo Fees $235
HOA Fees $78/qua
HOA Y/N Yes
Originating Board recolorado
Year Built 2020
Annual Tax Amount $3,391
Tax Year 2022
Lot Size 6,098 Sqft
Acres 0.14
Property Description
Sellers will pay off Solar Loan balance at closing with a full-price offer! Save big by realizing the benefit of significantly lower electric bills without the monthly solar payments! Desirable corner lot adjacent to neighborhood pocket park, with stunning mountain views! This home offers an incredibly spacious and main level floor plan with an abundance of windows letting natural light pour in from every angle. You'll find both beauty and functionality in this kitchen featuring upgraded hardware, brand new tile backspace, granite counters, large enough island comfortably fit for six guests and walk-in pantry. Entertain inside in your massive dining and living areas, designed for the largest and comfiest furniture or outside on your spacious concrete patio overlooking the quiet and charming pocket park. Upstairs you'll find the private primary ensuite with separate, dual walk-in closets and breathtaking mountain views. Convenient and spacious laundry room is situated upstairs alongside the primary ensuite and two secondary bedrooms. The upstairs loft offers the flex space you desire to work or play! The finished basement features 9 ft ceilings, two storage rooms, a large rec/game area for additional flex space, complete with gorgeous dry bar and mini fridge and guest bedroom and bath. With a HERS Rating of 56, Energy efficient windows, insulation Nest thermostat and solar panels make this home Green! Access to The Grange, Taft House, and close to all of Castle Rock's best trails and restaurants!
Location
State CO
County Douglas
Rooms
Basement Finished
Interior
Heating Active Solar, Forced Air, Natural Gas
Cooling Central Air
Flooring Carpet, Laminate, Tile
Fireplace N
Appliance Bar Fridge, Dishwasher, Disposal, Microwave, Oven, Range, Refrigerator
Exterior
Exterior Feature Rain Gutters
Garage Concrete
Garage Spaces 2.0
Fence Full
Roof Type Composition
Parking Type Concrete
Total Parking Spaces 2
Garage Yes
Building
Lot Description Corner Lot, Master Planned
Story Two
Sewer Public Sewer
Water Public
Level or Stories Two
Structure Type Frame
Schools
Elementary Schools Soaring Hawk
Middle Schools Castle Rock
High Schools Castle View
School District Douglas Re-1
Others
Senior Community No
Ownership Individual
Acceptable Financing Cash, Conventional, FHA, VA Loan
Listing Terms Cash, Conventional, FHA, VA Loan
Special Listing Condition None
Read Less Info
Want to know what your home might be worth? Contact us for a FREE valuation!

Our team is ready to help you sell your home for the highest possible price ASAP

© 2024 METROLIST, INC., DBA RECOLORADO® – All Rights Reserved
6455 S. Yosemite St., Suite 500 Greenwood Village, CO 80111 USA
Bought with Coldwell Banker Realty 56
GET MORE INFORMATION

Consultant | Broker Associate | FA100030130






