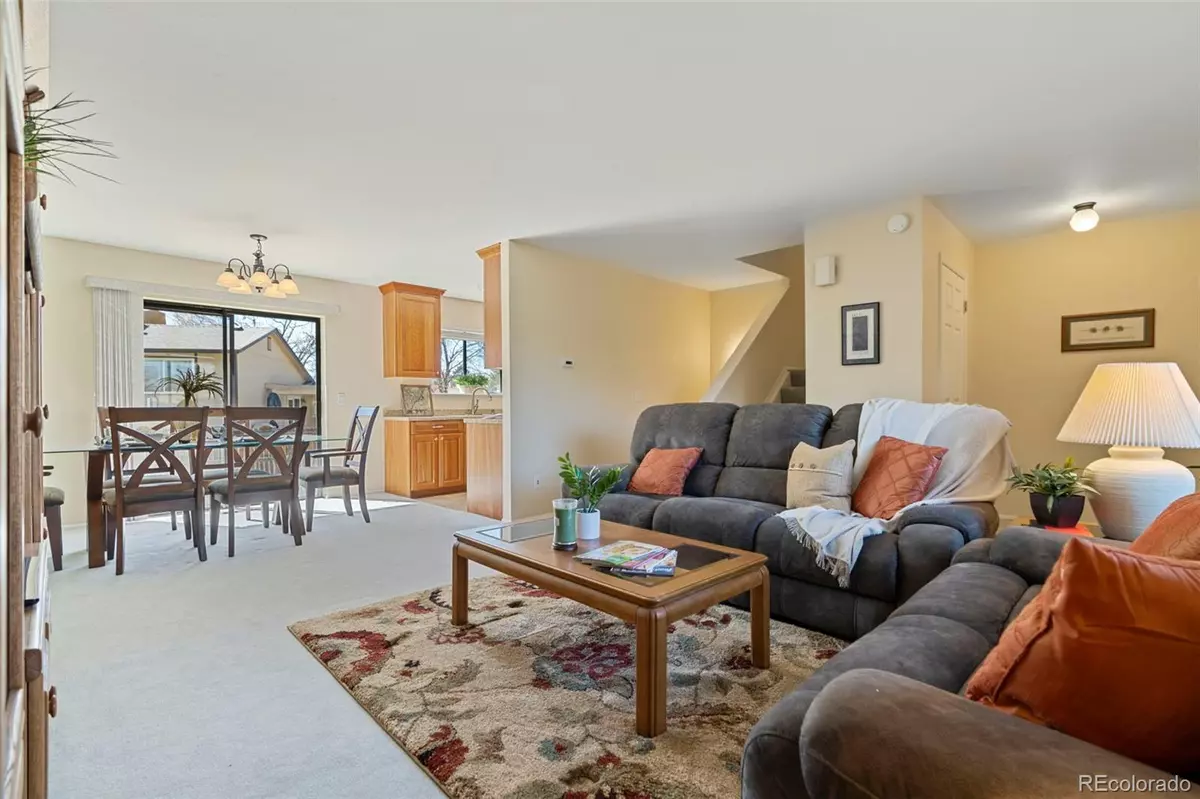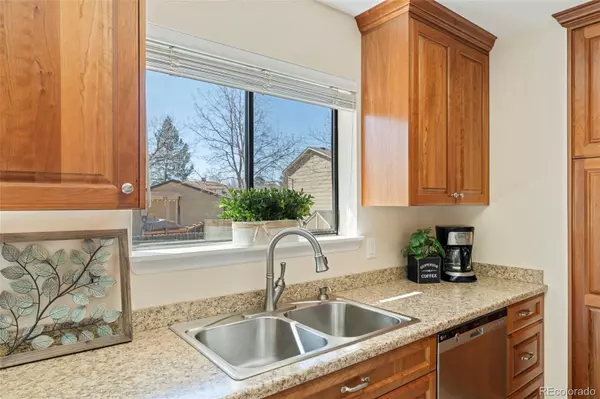$525,000
$500,000
5.0%For more information regarding the value of a property, please contact us for a free consultation.
4 Beds
2 Baths
1,630 SqFt
SOLD DATE : 05/25/2023
Key Details
Sold Price $525,000
Property Type Single Family Home
Sub Type Single Family Residence
Listing Status Sold
Purchase Type For Sale
Square Footage 1,630 sqft
Price per Sqft $322
Subdivision Trailside
MLS Listing ID 6827119
Sold Date 05/25/23
Bedrooms 4
Full Baths 2
HOA Y/N No
Abv Grd Liv Area 1,135
Originating Board recolorado
Year Built 1981
Annual Tax Amount $1,942
Tax Year 2022
Lot Size 6,534 Sqft
Acres 0.15
Property Description
Located at the end of a quiet cul-de-sac and across the street from a greenbelt in Arvada's Trailside neighborhood. Step inside and you will be delighted by the open feel that this split-level home offers. The great room features tall ceilings and lots of natural sunlight through many windows. The updated kitchen boasts newer cherrywood cabinets, a large pantry and good space for meal prep. Carefully maintained and lovingly cared for there is a true pride of ownership. It is open to the spacious dining room which is large enough for hosting dinner parties with friends. The upper level is home to 3 bedrooms and an updated bathroom. Newer carpet and interior paint throughout. The lower level is such a bonus and really makes this property sing as it has a perfect space for a pool table with room to spare for enjoying snacks or make it into a home theater! There is also a 4th bedroom on this level which could also be used as a study, workout room or playroom. The lower level is made complete with a 2nd updated bath and laundry facilities. Plenty of room for a growing family or a roommate situation. There is a large deck off the front as well as space for a huge patio, firepit plus lots of room to play in the expansive backyard! The oversized 2 car garage w/ new insulated door & new electric subpanel is great as it provides space for storage or a workbench. There is extra off street and RV parking plus a shed out back. Newer class 4 roof. Great walkability to the greenbelt, awesome parks, Standley Lake, restaurants and a convenience store as well as 5 minutes to lots of shopping, eateries and other services. Feeds to well ranked schools. It's also just about 20 minutes from Boulder, Downtown Denver & the foothills. Discover why this is the place you have been looking for that is not only affordable and well cared for but in a desirable neighborhood! Visit it today and enjoy the entire summer there! Welcome HOME
Location
State CO
County Jefferson
Interior
Interior Features Corian Counters, Sound System, Wired for Data
Heating Forced Air, Natural Gas
Cooling None
Flooring Carpet, Concrete, Linoleum, Tile
Fireplace N
Appliance Dishwasher, Microwave, Oven, Range, Refrigerator
Exterior
Garage Spaces 2.0
Fence Full
Roof Type Composition
Total Parking Spaces 4
Garage Yes
Building
Lot Description Cul-De-Sac, Level, Sprinklers In Front, Sprinklers In Rear
Sewer Public Sewer
Water Public
Level or Stories Multi/Split
Structure Type Brick, Frame
Schools
Elementary Schools Weber
Middle Schools Moore
High Schools Pomona
School District Jefferson County R-1
Others
Senior Community No
Ownership Individual
Acceptable Financing Cash, Conventional, FHA, VA Loan
Listing Terms Cash, Conventional, FHA, VA Loan
Special Listing Condition None
Read Less Info
Want to know what your home might be worth? Contact us for a FREE valuation!

Our team is ready to help you sell your home for the highest possible price ASAP

© 2025 METROLIST, INC., DBA RECOLORADO® – All Rights Reserved
6455 S. Yosemite St., Suite 500 Greenwood Village, CO 80111 USA
Bought with Your Castle Real Estate Inc
GET MORE INFORMATION
Consultant | Broker Associate | FA100030130






