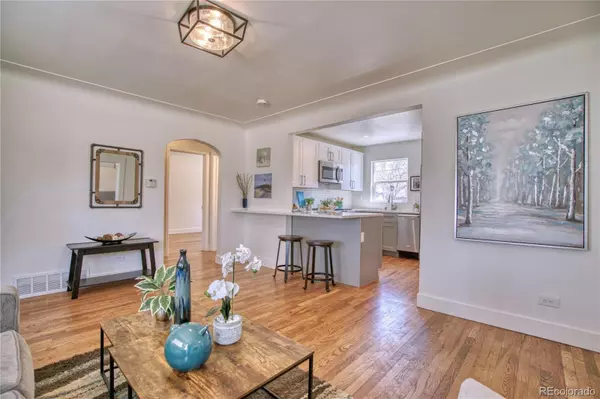$630,000
$630,000
For more information regarding the value of a property, please contact us for a free consultation.
3 Beds
2 Baths
1,133 SqFt
SOLD DATE : 05/26/2023
Key Details
Sold Price $630,000
Property Type Single Family Home
Sub Type Single Family Residence
Listing Status Sold
Purchase Type For Sale
Square Footage 1,133 sqft
Price per Sqft $556
Subdivision Englewood
MLS Listing ID 4479284
Sold Date 05/26/23
Style Traditional
Bedrooms 3
Full Baths 2
HOA Y/N No
Originating Board recolorado
Year Built 1947
Annual Tax Amount $2,393
Tax Year 2022
Lot Size 6,969 Sqft
Acres 0.16
Property Description
Welcome to the PRIDE OF ENGLEWOOD! This exquisitely renovated and custom designed home bodes luxury living at its finest in this great bungalow home! Gleaming wood floors lead the way through the open concept interior featuring modern design and period charm; along with lots of windows to encapsulate natural sunlight! The spacious chef's kitchen has SS appliances, quartz counter tops with kitchen peninsula, counter seating, gas range, custom back splash, and space for a table and chairs! Three spacious bedrooms include a private master bedroom retreat featuring soaring vaulted ceilings, rare walk-in closet, and luxurious spa-like bath with quartz counter tops, double sinks, and designer tile! No detail was overlooked turning the backyard into a private oasis with professional landscaping! Located blocks from S Broadway with all of the new shops and restaurants popping up! Upgrades include new double-pane windows, updated throughout, professional landscaping, garden area, and huge 2 car garage for all your toys!
Location
State CO
County Arapahoe
Rooms
Basement Crawl Space
Main Level Bedrooms 3
Interior
Interior Features Built-in Features, Eat-in Kitchen, Kitchen Island, No Stairs, Open Floorplan, Pantry, Primary Suite, Quartz Counters, Vaulted Ceiling(s), Walk-In Closet(s)
Heating Forced Air
Cooling Central Air
Flooring Wood
Fireplace N
Appliance Dishwasher, Dryer, Microwave, Oven, Refrigerator
Exterior
Exterior Feature Garden, Private Yard, Rain Gutters
Garage Spaces 2.0
Fence Full
Utilities Available Electricity Connected, Natural Gas Connected
Roof Type Composition
Total Parking Spaces 2
Garage No
Building
Lot Description Level
Story One
Foundation Structural
Sewer Public Sewer
Water Public
Level or Stories One
Structure Type Brick, Stucco
Schools
Elementary Schools Cherrelyn
Middle Schools Englewood
High Schools Englewood
School District Englewood 1
Others
Senior Community No
Ownership Individual
Acceptable Financing 1031 Exchange, Cash, Conventional, FHA, VA Loan
Listing Terms 1031 Exchange, Cash, Conventional, FHA, VA Loan
Special Listing Condition None
Read Less Info
Want to know what your home might be worth? Contact us for a FREE valuation!

Our team is ready to help you sell your home for the highest possible price ASAP

© 2024 METROLIST, INC., DBA RECOLORADO® – All Rights Reserved
6455 S. Yosemite St., Suite 500 Greenwood Village, CO 80111 USA
Bought with LIV Sotheby's International Realty
GET MORE INFORMATION

Consultant | Broker Associate | FA100030130






