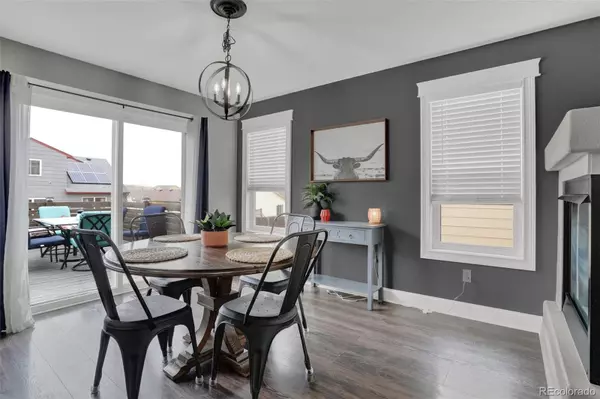$436,000
$420,000
3.8%For more information regarding the value of a property, please contact us for a free consultation.
4 Beds
3 Baths
1,744 SqFt
SOLD DATE : 05/25/2023
Key Details
Sold Price $436,000
Property Type Single Family Home
Sub Type Single Family Residence
Listing Status Sold
Purchase Type For Sale
Square Footage 1,744 sqft
Price per Sqft $250
Subdivision Heritage
MLS Listing ID 9811878
Sold Date 05/25/23
Bedrooms 4
Full Baths 2
Half Baths 1
HOA Y/N No
Originating Board recolorado
Year Built 2003
Annual Tax Amount $1,326
Tax Year 2022
Lot Size 5,662 Sqft
Acres 0.13
Property Description
Beautifully updated 4 bedroom home with attention to detail! Main floor, stairs, hall upstairs, and primary bedroom have solid surface, luxury vinyl plank and tile; there is no carpet except in 3 of the 4 bedrooms. The workmanship is evident as detailed in the baseboards, which have been replaced to create a clean, elegant style. Family room includes a see-through, 3 sided fireplace and ceiling fan. The kitchen is amazing! It is spacious with a breakfast bar, granite, backsplash, floors, black stainless steel matching appliances, and a pantry! Half bath on main floor is delightful as it includes the same tile as the kitchen floor, new vanity, mirror, and crown molding. Primary bedroom includes a walk-in closet and an attached ensuite, updated with tile, vanity, bath/shower, toilet within the past 3 years. Upstairs also has 3 more bedrooms and a completely updated full bathroom as well. Basement is unfinished shed and is perfect for creating additional space. Sliding doors open onto an extended deck; perfect for summer BBQ’s and entertaining. Gazebo stays. Backyard has a separate fenced in area for your puppies and has 2 flowering fruit trees. The front yard has a lovely flowering fruit tree as well. Home has had the following replaced within the last 5 years... Air Conditioning, Furnace, Hot Water Heater, Roof, Gutters, and many of the windows. Minutes away from I25, Fort Carson, Powers Corridor, and shopping. Heritage Subdivision includes parks and attaches to walking trails.
Location
State CO
County El Paso
Rooms
Basement Full
Interior
Interior Features Breakfast Nook, Ceiling Fan(s), Granite Counters, Pantry, Walk-In Closet(s)
Heating Forced Air
Cooling Central Air
Flooring Tile, Vinyl
Fireplaces Number 1
Fireplace Y
Appliance Dishwasher, Disposal, Oven, Range, Refrigerator, Self Cleaning Oven
Exterior
Garage Concrete
Garage Spaces 2.0
Roof Type Composition
Parking Type Concrete
Total Parking Spaces 2
Garage Yes
Building
Story Two
Sewer Public Sewer
Level or Stories Two
Structure Type Cement Siding, Frame
Schools
Elementary Schools Mesa
Middle Schools Fountain
High Schools Fountain-Fort Carson
School District Fountain 8
Others
Senior Community No
Ownership Agent Owner
Acceptable Financing Cash, FHA, VA Loan
Listing Terms Cash, FHA, VA Loan
Special Listing Condition None
Read Less Info
Want to know what your home might be worth? Contact us for a FREE valuation!

Our team is ready to help you sell your home for the highest possible price ASAP

© 2024 METROLIST, INC., DBA RECOLORADO® – All Rights Reserved
6455 S. Yosemite St., Suite 500 Greenwood Village, CO 80111 USA
Bought with HomeSmart Preferred Realty
GET MORE INFORMATION

Consultant | Broker Associate | FA100030130






