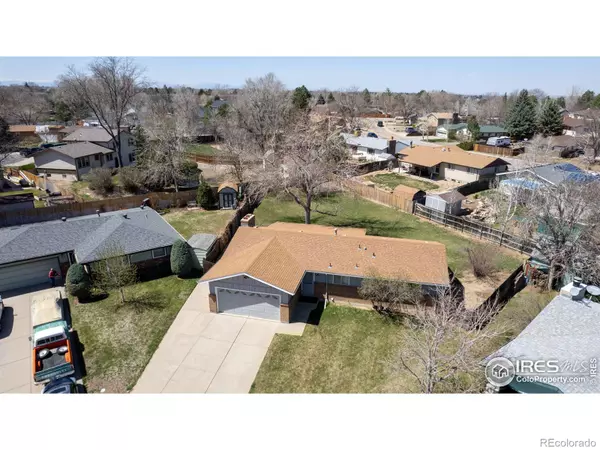$375,000
$395,000
5.1%For more information regarding the value of a property, please contact us for a free consultation.
4 Beds
2 Baths
1,860 SqFt
SOLD DATE : 05/30/2023
Key Details
Sold Price $375,000
Property Type Single Family Home
Sub Type Single Family Residence
Listing Status Sold
Purchase Type For Sale
Square Footage 1,860 sqft
Price per Sqft $201
Subdivision Southridge
MLS Listing ID IR985711
Sold Date 05/30/23
Style Contemporary
Bedrooms 4
Full Baths 2
HOA Y/N No
Originating Board recolorado
Year Built 1974
Annual Tax Amount $1,663
Tax Year 2021
Lot Size 0.260 Acres
Acres 0.26
Property Description
Here's a great opportunity to own a place where you can spread out and enjoy life on your terms with no HOA. Conveniently located on a large lot (big front yard and enormous back yard) in a quiet cul-de-sac in the center of town. It's an excellent floorplan with a spacious living room and family room (both have fireplaces with a chimney cleanout) which are great spaces to accommodate gatherings and/or scatterings. Storage areas are a thing here. There's a really nice storage room off the garage, one off the family room and the big, unfinished area in the basement is great for storage. It would also make for excellent expansion. The southeast facing extended driveway (3 vehicle width x 3 vehicle + depth) continues into the backyard (think RV/boat/ATV/extra cars parking) through double gates & integrates with the northwest facing back patio which extends the entire length of the house; a great feature for moving mowers, snow blowers, wagons and wheelbarrows around. A big portion of the back patio is covered. The fully fenced backyard has a shade tree as well as lots of space to play in, grow gardens within and/or build a shop and/or storage building. This place has lots of potential. Check out the 3-D virtual tour and schedule a showing today.
Location
State CO
County Weld
Zoning RES
Rooms
Basement Bath/Stubbed, Full
Main Level Bedrooms 3
Interior
Interior Features Eat-in Kitchen, Open Floorplan, Pantry
Heating Forced Air
Cooling Central Air
Fireplaces Type Basement, Family Room, Living Room, Other
Equipment Satellite Dish
Fireplace N
Appliance Dishwasher, Disposal, Dryer, Oven, Refrigerator, Self Cleaning Oven, Washer
Laundry In Unit
Exterior
Garage RV Access/Parking
Garage Spaces 2.0
Fence Fenced
Utilities Available Cable Available, Electricity Available, Internet Access (Wired), Natural Gas Available
View City
Roof Type Composition
Parking Type RV Access/Parking
Total Parking Spaces 2
Garage Yes
Building
Lot Description Cul-De-Sac, Level, Sprinklers In Front
Story One
Sewer Public Sewer
Water Public
Level or Stories One
Structure Type Brick,Wood Frame
Schools
Elementary Schools Meeker
Middle Schools Brentwood
High Schools Greeley West
School District Greeley 6
Others
Ownership Individual
Acceptable Financing Cash, Conventional, FHA, VA Loan
Listing Terms Cash, Conventional, FHA, VA Loan
Read Less Info
Want to know what your home might be worth? Contact us for a FREE valuation!

Our team is ready to help you sell your home for the highest possible price ASAP

© 2024 METROLIST, INC., DBA RECOLORADO® – All Rights Reserved
6455 S. Yosemite St., Suite 500 Greenwood Village, CO 80111 USA
Bought with RE/MAX of Boulder, Inc
GET MORE INFORMATION

Consultant | Broker Associate | FA100030130






