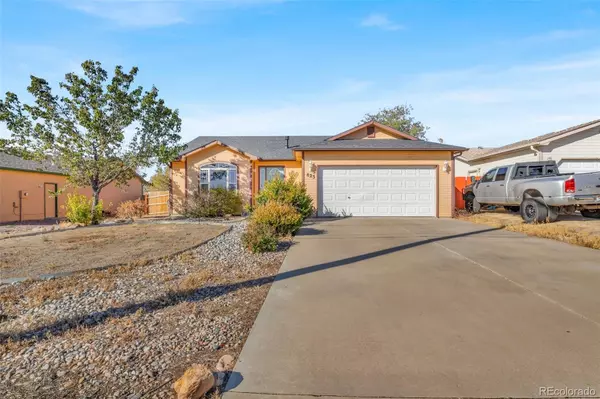$332,000
$329,500
0.8%For more information regarding the value of a property, please contact us for a free consultation.
3 Beds
2 Baths
1,250 SqFt
SOLD DATE : 05/31/2023
Key Details
Sold Price $332,000
Property Type Single Family Home
Sub Type Single Family Residence
Listing Status Sold
Purchase Type For Sale
Square Footage 1,250 sqft
Price per Sqft $265
Subdivision Glenfield Meadows
MLS Listing ID 4311890
Sold Date 05/31/23
Bedrooms 3
Full Baths 2
HOA Y/N No
Originating Board recolorado
Year Built 2006
Annual Tax Amount $1,321
Tax Year 2022
Lot Size 7,405 Sqft
Acres 0.17
Property Description
This charming ranch home is the one you have been searching for! Upon entering the home, visitors are welcomed by a spacious living room that is perfect for relaxing after a long day and features a darling bay window to enjoy the sunlight and allow your indoor plants to soak in the sunshine. The entire house features new door knobs, adding a touch of modern elegance. The home also boasts new faucets in the kitchen and bathrooms. The kitchen features newer and stylish stainless-steel appliances that are included in the sale. The comfortable kitchen provides plenty of counter space, a small breakfast bar with space for two stools, and a great pantry. The 3 sizeable bedrooms feature vinyl windows that let in plenty of natural light. The home also comes with a Nest thermostat, helping to regulate the temperature and save energy. The exterior of the home is equally impressive, as it features a newer roof, a large backyard that is fully fenced and is perfect for gatherings, pets and providing privacy. There is also a dog run in the side yard. The attached 2 car garage is finished with a garage door opener. Close to schools and town. Set your showing today!
Location
State CO
County Fremont
Rooms
Main Level Bedrooms 3
Interior
Heating Forced Air
Cooling Central Air
Flooring Vinyl
Fireplace N
Exterior
Garage Concrete
Garage Spaces 2.0
Roof Type Composition
Parking Type Concrete
Total Parking Spaces 2
Garage Yes
Building
Story One
Sewer Public Sewer
Level or Stories One
Structure Type Frame, Vinyl Siding
Schools
Elementary Schools Harrison
Middle Schools Harrison
High Schools Canon City
School District Canon City Re-1
Others
Senior Community No
Ownership Estate
Acceptable Financing Cash, Conventional, FHA, USDA Loan, VA Loan
Listing Terms Cash, Conventional, FHA, USDA Loan, VA Loan
Special Listing Condition None
Read Less Info
Want to know what your home might be worth? Contact us for a FREE valuation!

Our team is ready to help you sell your home for the highest possible price ASAP

© 2024 METROLIST, INC., DBA RECOLORADO® – All Rights Reserved
6455 S. Yosemite St., Suite 500 Greenwood Village, CO 80111 USA
Bought with NON MLS PARTICIPANT
GET MORE INFORMATION

Consultant | Broker Associate | FA100030130






