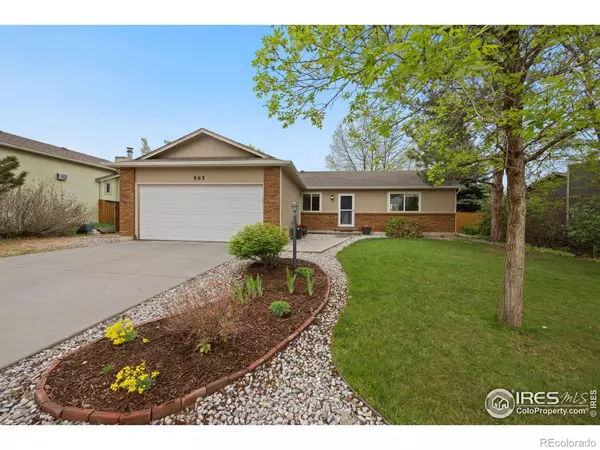$435,000
$427,500
1.8%For more information regarding the value of a property, please contact us for a free consultation.
3 Beds
2 Baths
1,300 SqFt
SOLD DATE : 05/31/2023
Key Details
Sold Price $435,000
Property Type Single Family Home
Sub Type Single Family Residence
Listing Status Sold
Purchase Type For Sale
Square Footage 1,300 sqft
Price per Sqft $334
Subdivision Woodmere
MLS Listing ID IR987889
Sold Date 05/31/23
Bedrooms 3
Full Baths 2
HOA Y/N No
Originating Board recolorado
Year Built 1982
Annual Tax Amount $1,761
Tax Year 2022
Lot Size 6,969 Sqft
Acres 0.16
Property Description
Fantastic ranch home in the heart of Loveland. Located just a block from Woodmere Park, this gem is the perfect size! Boasting a large living room with wood burning fireplace and laminate floors, this home shines! The kitchen offers new granite countertops, stainless appliances, newly painted cabinets and a bespoke breakfast nook. 3 bedrooms with 1 that can double as an office or den. A stylish master retreat with its own bath, double closets and offers a quiet retreat. The covered back patio offers a 2nd living space in the summer. Updates include new hot water heater, newer windows, slider door, solar tubes in the baths, AC, sprinkler and room to park the boat or camper. Tremendous value and its in great condition. New exterior paint for front only coming soon. Seller needs time to find a suitable replacement property or a rent back until a replacement property is found. Call agent for details. Offers due 7:00 pm Saturday May 20th with a response deadline of Sunday at 5:00
Location
State CO
County Larimer
Zoning SFR
Rooms
Basement Crawl Space
Main Level Bedrooms 3
Interior
Interior Features Eat-in Kitchen, Open Floorplan
Heating Forced Air
Cooling Central Air
Flooring Laminate
Fireplaces Type Family Room
Fireplace N
Appliance Dishwasher, Dryer, Oven, Refrigerator, Washer
Exterior
Garage Spaces 2.0
Fence Fenced
Utilities Available Electricity Available, Natural Gas Available
Roof Type Composition
Total Parking Spaces 2
Garage Yes
Building
Lot Description Flood Zone, Level, Sprinklers In Front
Story One
Sewer Public Sewer
Water Public
Level or Stories One
Structure Type Wood Frame
Schools
Elementary Schools Lincoln
Middle Schools Lucile Erwin
High Schools Loveland
School District Thompson R2-J
Others
Ownership Individual
Acceptable Financing Cash, Conventional, FHA, VA Loan
Listing Terms Cash, Conventional, FHA, VA Loan
Read Less Info
Want to know what your home might be worth? Contact us for a FREE valuation!

Our team is ready to help you sell your home for the highest possible price ASAP

© 2024 METROLIST, INC., DBA RECOLORADO® – All Rights Reserved
6455 S. Yosemite St., Suite 500 Greenwood Village, CO 80111 USA
Bought with Berkshire Hathaway HomeServices Colorado Real Estate NO CO
GET MORE INFORMATION

Consultant | Broker Associate | FA100030130






