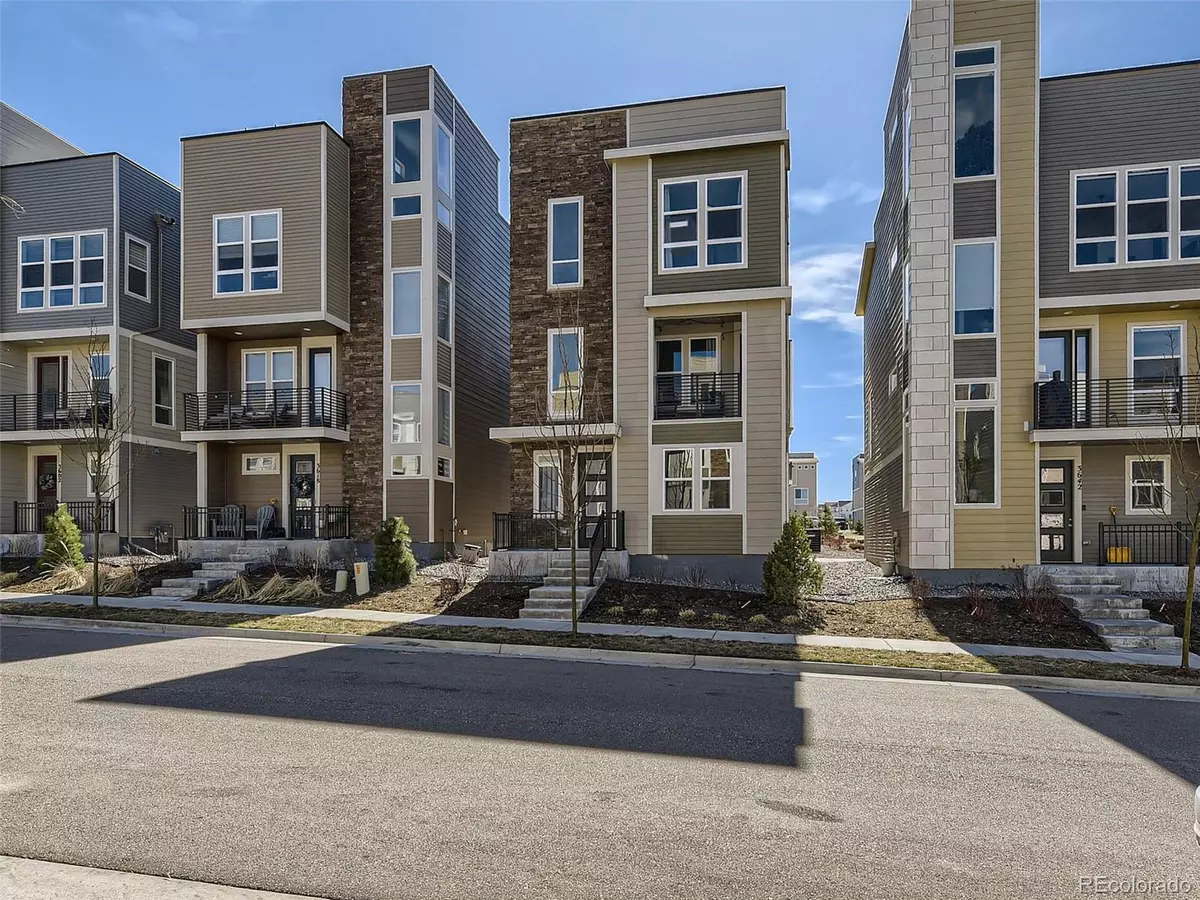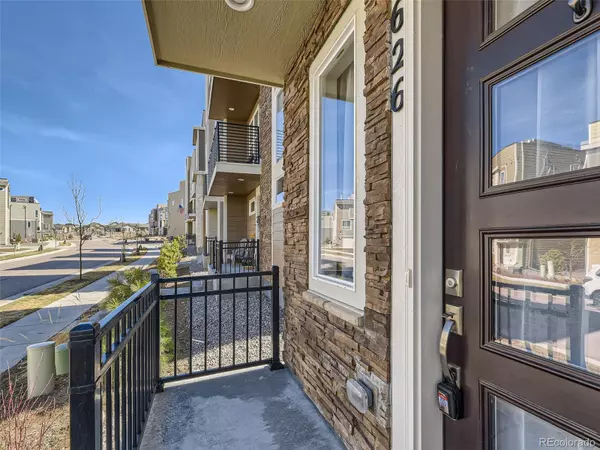$614,000
$599,900
2.4%For more information regarding the value of a property, please contact us for a free consultation.
2 Beds
3 Baths
1,931 SqFt
SOLD DATE : 06/01/2023
Key Details
Sold Price $614,000
Property Type Single Family Home
Sub Type Single Family Residence
Listing Status Sold
Purchase Type For Sale
Square Footage 1,931 sqft
Price per Sqft $317
Subdivision The Meadows
MLS Listing ID 6953357
Sold Date 06/01/23
Bedrooms 2
Full Baths 1
Half Baths 1
Three Quarter Bath 1
Condo Fees $355
HOA Fees $118/qua
HOA Y/N Yes
Originating Board recolorado
Year Built 2021
Annual Tax Amount $3,009
Tax Year 2022
Lot Size 1,742 Sqft
Acres 0.04
Property Description
Welcome home to this fully updated three-story Cityscapes home in The Meadows, Castle Rock. Step inside to find wood plank flooring throughout the lower level and main level, upgraded banisters, and cable railings. Upgraded 8ft doors throughout the home. On the main level the kitchen boasts a large kitchen island with pendant lighting, quartz countertops, a custom backsplash, Kitchen Aid Refrigerator, Double Oven, Stainless Steel appliances, and a generously sized pantry. The family room, half bathroom and a private balcony complete the main level. Head upstairs to the large primary bedroom with a fully upgraded en-suite bathroom featuring a massive shower with upgraded wall and floor tile and quartz countertops. The primary bedroom walk in closet has beautifully upgraded built-ins. The guest bedroom, laundry room and an additional full bathroom with quartz countertops and upgraded shower tile and flooring round off the third level. Step upstairs and outside to your own private rooftop deck with tile flooring and a gas line for the grill that is perfect for entertaining and relaxing. Enjoy the beautiful views of Castle Rock. This home is close to the Castle Rock Outlets with some of the best shopping and restaurants, Castle Rock Hospital, walking trails, a short drive to Downtown Castle Rock, with easy access to I-25 and Santa Fe. Don't miss out on the opportunity to call this home yours!
Location
State CO
County Douglas
Interior
Interior Features Built-in Features, Kitchen Island, Quartz Counters, Walk-In Closet(s)
Heating Forced Air, Natural Gas
Cooling Central Air
Flooring Carpet, Tile, Wood
Fireplace N
Appliance Dishwasher, Double Oven, Dryer, Microwave, Refrigerator, Washer
Exterior
Exterior Feature Balcony, Lighting
Garage Spaces 2.0
Roof Type Composition
Total Parking Spaces 2
Garage Yes
Building
Story Three Or More
Sewer Public Sewer
Water Public
Level or Stories Three Or More
Structure Type Frame, Stone, Vinyl Siding
Schools
Elementary Schools Meadow View
Middle Schools Castle Rock
High Schools Castle View
School District Douglas Re-1
Others
Senior Community No
Ownership Individual
Acceptable Financing Cash, Conventional, FHA, VA Loan
Listing Terms Cash, Conventional, FHA, VA Loan
Special Listing Condition None
Read Less Info
Want to know what your home might be worth? Contact us for a FREE valuation!

Our team is ready to help you sell your home for the highest possible price ASAP

© 2024 METROLIST, INC., DBA RECOLORADO® – All Rights Reserved
6455 S. Yosemite St., Suite 500 Greenwood Village, CO 80111 USA
Bought with Berkshire Hathaway HomeServices Colorado Real Estate, LLC - Englewood
GET MORE INFORMATION

Consultant | Broker Associate | FA100030130






