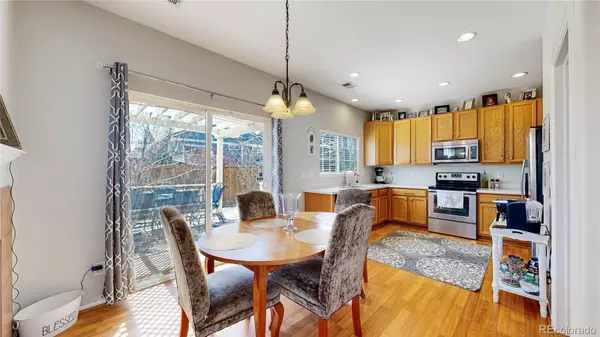$575,000
$575,000
For more information regarding the value of a property, please contact us for a free consultation.
3 Beds
3 Baths
1,495 SqFt
SOLD DATE : 06/01/2023
Key Details
Sold Price $575,000
Property Type Single Family Home
Sub Type Single Family Residence
Listing Status Sold
Purchase Type For Sale
Square Footage 1,495 sqft
Price per Sqft $384
Subdivision Terrace At Stonegate
MLS Listing ID 3404851
Sold Date 06/01/23
Bedrooms 3
Full Baths 2
Half Baths 1
Condo Fees $55
HOA Fees $18/qua
HOA Y/N Yes
Abv Grd Liv Area 1,495
Originating Board recolorado
Year Built 2002
Annual Tax Amount $3,573
Tax Year 2022
Lot Size 4,356 Sqft
Acres 0.1
Property Description
Wow! Stunning turn key home in one of Parker's premier neighborhoods - The Terrace at Stonegate. Open and bright. Nicely updated. Welcoming hardwood foyer. Cozy family room complete with passthrough fireplace. Eat-in kitchen boasts oversized cabinetry, large pantry, and Corian counters. Indoor-outdoor dining and entertaining as company spills onto the luxury deck complete with pergola cover. Gorgeous professional landscaped backyard. Brand new washer and dryer included with mudroom and additional cabinetry storage. Half bath on the main for easy convenience. Grand Primary retreat complete with en suite bath, custom dual vanity, large soaker tub, and walk-in closet. Generous secondary bedrooms with full supporting bath. Partially furnished if that helps ease your transition. (Kids rooms, bunk beds and new mattresses, desk and bookshelf. Desk and chair in loft. Mirror in entry, coffee bar table in kitchen and all furniture downstairs. TVs and sound bar, new pellet grill, patio set and rugs. Shower curtains, rugs in and out. Primary bedroom set negotiable but prefer not.) 50 year concrete tile roof, Ecobee smart thermostat, newer water heater. Best location in Parker - walk to the elementary or one of two private Stonegate pools including adult pool, sauna, and new clubhouse found at the end of the cul-de-sac. Over 40 acres of trails including a lakeside walk. High school within walking distance. 15 minutes to Tech Center. 30 Minutes to DIA. Buyer to verify all.
Location
State CO
County Douglas
Zoning PDU
Rooms
Basement Crawl Space, Full
Interior
Interior Features Corian Counters, Eat-in Kitchen, High Ceilings, Open Floorplan, Pantry, Smoke Free, Solid Surface Counters, Vaulted Ceiling(s), Walk-In Closet(s)
Heating Forced Air
Cooling Central Air
Fireplaces Number 1
Fireplaces Type Family Room
Fireplace Y
Appliance Dishwasher, Disposal, Dryer, Gas Water Heater, Microwave, Oven, Refrigerator, Washer
Exterior
Exterior Feature Private Yard
Garage Spaces 2.0
Fence Full
Roof Type Cement Shake, Concrete
Total Parking Spaces 2
Garage Yes
Building
Lot Description Cul-De-Sac, Landscaped, Sprinklers In Front, Sprinklers In Rear
Foundation Concrete Perimeter
Sewer Public Sewer
Water Public
Level or Stories Two
Structure Type Frame
Schools
Elementary Schools Mammoth Heights
Middle Schools Sierra
High Schools Chaparral
School District Douglas Re-1
Others
Senior Community No
Ownership Individual
Acceptable Financing Cash, Conventional, FHA, VA Loan
Listing Terms Cash, Conventional, FHA, VA Loan
Special Listing Condition None
Read Less Info
Want to know what your home might be worth? Contact us for a FREE valuation!

Our team is ready to help you sell your home for the highest possible price ASAP

© 2025 METROLIST, INC., DBA RECOLORADO® – All Rights Reserved
6455 S. Yosemite St., Suite 500 Greenwood Village, CO 80111 USA
Bought with Keller Williams Advantage Realty LLC
GET MORE INFORMATION
Consultant | Broker Associate | FA100030130






