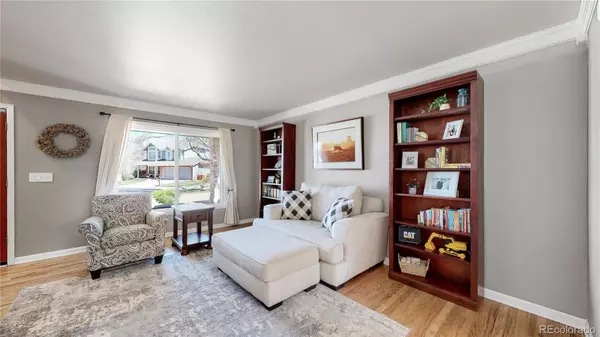$650,000
$637,500
2.0%For more information regarding the value of a property, please contact us for a free consultation.
5 Beds
3 Baths
2,375 SqFt
SOLD DATE : 06/02/2023
Key Details
Sold Price $650,000
Property Type Single Family Home
Sub Type Single Family Residence
Listing Status Sold
Purchase Type For Sale
Square Footage 2,375 sqft
Price per Sqft $273
Subdivision Hunters Glen
MLS Listing ID 1644123
Sold Date 06/02/23
Style Traditional
Bedrooms 5
Full Baths 2
Half Baths 1
Condo Fees $76
HOA Fees $76/mo
HOA Y/N Yes
Abv Grd Liv Area 2,375
Originating Board recolorado
Year Built 1986
Annual Tax Amount $3,343
Tax Year 2022
Lot Size 7,840 Sqft
Acres 0.18
Property Description
Situated idyllically in the heart of Hunters Glen, welcome home to this charming, updated 2-story cul-de-sac residence with eye-popping curb appeal! Inviting, functional floor plan includes spacious living and dining rooms, plus kitchen adjacent to family room with vaulted ceiling and access to back deck. Main level office is perfect for a home business. Stunning oak hardwoods on the main level plus newer carpeting on the upper level. Newer paint throughout the home, most windows have been replaced, kitchen boasts granite counters and 42” uppers. Roomy primary retreat highlighted by bay window in bedroom and 5-piece bath with walk-in closet. Basement is unfinished and ideal for storage and future projects. Radon mitigation system is already in place! Landscaping is pristine front and back, with yard featuring large deck and mature foliage. Amenities abound with community clubhouse, tons of recreation including pool and tennis courts, plus convenient access to the Thorncreek Golf Course. Close to walking paths, Glen Elementary and Century Middle Schools, Denver Premium Outlet, restaurants, and I-25
Location
State CO
County Adams
Rooms
Basement Interior Entry, Unfinished
Main Level Bedrooms 1
Interior
Interior Features Built-in Features, Ceiling Fan(s), Five Piece Bath, Granite Counters, Primary Suite, Radon Mitigation System, Smoke Free, Vaulted Ceiling(s), Walk-In Closet(s)
Heating Forced Air, Natural Gas
Cooling Central Air
Flooring Carpet, Wood
Fireplaces Number 1
Fireplaces Type Family Room, Gas, Gas Log
Fireplace Y
Appliance Dishwasher, Disposal, Microwave, Oven, Refrigerator
Exterior
Exterior Feature Private Yard, Rain Gutters
Garage Spaces 2.0
Fence Full
Utilities Available Cable Available, Electricity Available
Roof Type Composition
Total Parking Spaces 2
Garage Yes
Building
Lot Description Cul-De-Sac, Landscaped, Level, Sprinklers In Front, Sprinklers In Rear
Sewer Public Sewer
Water Public
Level or Stories Two
Structure Type Brick, Wood Siding
Schools
Elementary Schools Hunters Glen
Middle Schools Century
High Schools Mountain Range
School District Adams 12 5 Star Schl
Others
Senior Community No
Ownership Individual
Acceptable Financing Cash, Conventional, FHA, VA Loan
Listing Terms Cash, Conventional, FHA, VA Loan
Special Listing Condition None
Read Less Info
Want to know what your home might be worth? Contact us for a FREE valuation!

Our team is ready to help you sell your home for the highest possible price ASAP

© 2025 METROLIST, INC., DBA RECOLORADO® – All Rights Reserved
6455 S. Yosemite St., Suite 500 Greenwood Village, CO 80111 USA
Bought with RE/MAX Momentum
GET MORE INFORMATION
Consultant | Broker Associate | FA100030130






