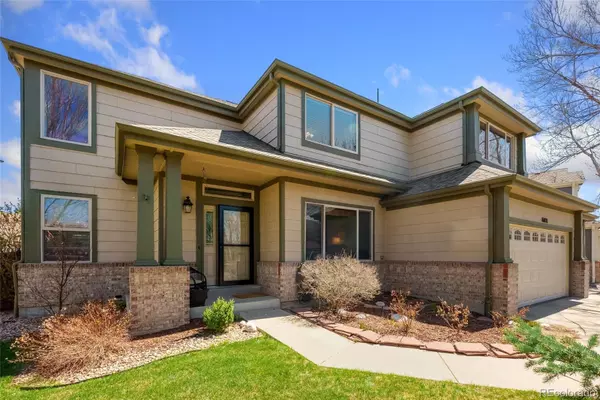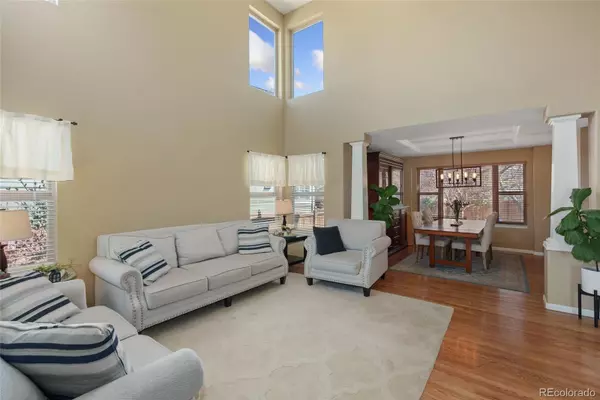$750,000
$749,000
0.1%For more information regarding the value of a property, please contact us for a free consultation.
5 Beds
4 Baths
3,589 SqFt
SOLD DATE : 06/02/2023
Key Details
Sold Price $750,000
Property Type Single Family Home
Sub Type Single Family Residence
Listing Status Sold
Purchase Type For Sale
Square Footage 3,589 sqft
Price per Sqft $208
Subdivision Stonegate
MLS Listing ID 8795464
Sold Date 06/02/23
Style Contemporary
Bedrooms 5
Full Baths 2
Half Baths 1
Three Quarter Bath 1
Condo Fees $150
HOA Fees $12/ann
HOA Y/N Yes
Abv Grd Liv Area 2,763
Originating Board recolorado
Year Built 1991
Annual Tax Amount $3,987
Tax Year 2022
Lot Size 7,840 Sqft
Acres 0.18
Property Description
Welcome home to this stunning and spacious Stonegate gem! Beautiful hardwood floors gleam throughout the main floor and are accented by soaring ceilings, fresh paint, and brilliant natural light. Designed with entertaining in mind, the flexible floorplan offers an elegant formal dining and living room as well as an open concept family room and eat-in kitchen that are anchored by a sleek gas fireplace. The well-appointed kitchen delights with granite countertops, a large island with seating, handsome cabinetry, a tile backsplash, and stainless steel appliances including a gas range. The main floor is completed by a laundry room, a powder room, and a lovely office highlighted by double doors and built-ins. Ascend the striking curved staircase to the upper level primary suite that impresses with double door entry, a vaulted ceiling, and an exquisitely renovated 5-piece bathroom complete with a marble tile floor, beadboard wainscoting, a free-standing soaking tub, a luxurious tiled shower, and dual vanities atop granite countertops. 3 sunny secondary bedrooms and a full bathroom with double sinks round out the second floor. More living space awaits in the finished basement that hosts a sprawling rec room with built-ins, another bathroom, and a confirming bedroom. Enjoy grilling out, playing fetch with Fido, and outdoor parties from the sizable fenced backyard that features mature landscaping, an expansive stamped concrete patio, and a firepit. Amazing location on a low-traffic peaceful street that is blocks from Pine Grove Elementary, miles of trails, parks, the community pool, and restaurants. Relish quick access to King Soopers, shopping, Parker Rec Center, E470, and I25.
Location
State CO
County Douglas
Zoning PDU
Rooms
Basement Finished, Partial
Interior
Interior Features Built-in Features, Ceiling Fan(s), Eat-in Kitchen, Entrance Foyer, Five Piece Bath, Granite Counters, High Ceilings, Kitchen Island, Open Floorplan, Pantry, Primary Suite, Smart Thermostat, Vaulted Ceiling(s), Walk-In Closet(s)
Heating Forced Air, Natural Gas
Cooling Central Air
Flooring Carpet, Tile, Wood
Fireplaces Number 1
Fireplaces Type Family Room, Gas
Equipment Satellite Dish
Fireplace Y
Appliance Dishwasher, Disposal, Gas Water Heater, Humidifier, Microwave, Range, Refrigerator, Self Cleaning Oven, Warming Drawer
Exterior
Exterior Feature Fire Pit, Garden, Gas Grill, Lighting, Private Yard, Rain Gutters
Parking Features Concrete, Dry Walled, Lighted, Smart Garage Door
Garage Spaces 3.0
Fence Full
Utilities Available Cable Available, Electricity Connected, Natural Gas Connected
Roof Type Architecural Shingle
Total Parking Spaces 3
Garage Yes
Building
Lot Description Landscaped, Level, Sprinklers In Front, Sprinklers In Rear
Sewer Public Sewer
Water Public
Level or Stories Two
Structure Type Brick, Frame, Wood Siding
Schools
Elementary Schools Pine Grove
Middle Schools Sierra
High Schools Chaparral
School District Douglas Re-1
Others
Senior Community No
Ownership Individual
Acceptable Financing Cash, Conventional, FHA, VA Loan
Listing Terms Cash, Conventional, FHA, VA Loan
Special Listing Condition None
Pets Allowed Cats OK, Dogs OK, Yes
Read Less Info
Want to know what your home might be worth? Contact us for a FREE valuation!

Our team is ready to help you sell your home for the highest possible price ASAP

© 2025 METROLIST, INC., DBA RECOLORADO® – All Rights Reserved
6455 S. Yosemite St., Suite 500 Greenwood Village, CO 80111 USA
Bought with RE/MAX Professionals
GET MORE INFORMATION
Consultant | Broker Associate | FA100030130






