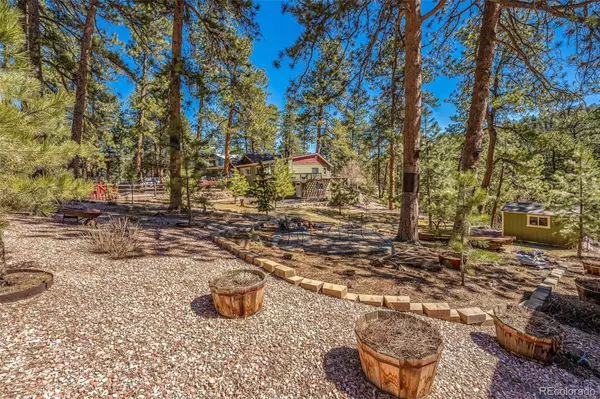$873,000
$875,000
0.2%For more information regarding the value of a property, please contact us for a free consultation.
3 Beds
2 Baths
2,272 SqFt
SOLD DATE : 06/02/2023
Key Details
Sold Price $873,000
Property Type Single Family Home
Sub Type Single Family Residence
Listing Status Sold
Purchase Type For Sale
Square Footage 2,272 sqft
Price per Sqft $384
Subdivision Mary Williams Estate Add
MLS Listing ID 2013830
Sold Date 06/02/23
Style Cottage
Bedrooms 3
Three Quarter Bath 2
HOA Y/N No
Originating Board recolorado
Year Built 1924
Annual Tax Amount $2,546
Tax Year 2022
Lot Size 0.560 Acres
Acres 0.56
Property Description
Walk to the lake and walk to downtown Evergreen! This historic home was built in
1924 when Calvin Coolidge was president and has been in the family since 1970 when Richard Nixon was
president. Although it was built before Evergreen Lake existed, the renovations and updates make this
beautiful property seem new. Pride of ownership is displayed in every inch of this charming 3 bedroom,
2 bath mountain beauty. Vaulted ceilings, quartz and granite counters, vinyl siding, triple pane windows,
hardwood floors, public utilities and Comcast high-speed internet are just a few of the features to
appreciate. Walk through the gate and enter a park-like setting featuring a beautiful lawn and an
abundance of flower beds and variety of trees. Sitting on the front porch lets you take in the
peacefulness and friendliness of this quaint mountain neighborhood. This is an opportunity you don’t
want to miss!
Location
State CO
County Jefferson
Zoning MR-1
Rooms
Basement Crawl Space, Finished, Full, Walk-Out Access
Main Level Bedrooms 1
Interior
Interior Features Granite Counters, High Ceilings, High Speed Internet, Open Floorplan, Quartz Counters, T&G Ceilings, Vaulted Ceiling(s), Walk-In Closet(s)
Heating Baseboard, Hot Water, Natural Gas, Pellet Stove, Radiant, Wood
Cooling None
Flooring Carpet, Tile, Wood
Fireplaces Type Family Room, Living Room, Pellet Stove
Fireplace N
Appliance Dishwasher, Disposal, Dryer, Microwave, Oven, Range, Refrigerator, Self Cleaning Oven, Washer
Exterior
Exterior Feature Barbecue, Garden, Lighting, Private Yard, Rain Gutters
Garage Circular Driveway, Driveway-Gravel
Fence Full
Utilities Available Cable Available, Electricity Connected, Internet Access (Wired), Natural Gas Connected, Phone Available, Phone Connected
Roof Type Composition
Parking Type Circular Driveway, Driveway-Gravel
Total Parking Spaces 4
Garage No
Building
Lot Description Cul-De-Sac, Fire Mitigation, Foothills, Landscaped
Story Two
Sewer Public Sewer
Water Public
Level or Stories Two
Structure Type Vinyl Siding
Schools
Elementary Schools Wilmot
Middle Schools Evergreen
High Schools Evergreen
School District Jefferson County R-1
Others
Senior Community No
Ownership Individual
Acceptable Financing Cash, Conventional, FHA, Jumbo
Listing Terms Cash, Conventional, FHA, Jumbo
Special Listing Condition None
Read Less Info
Want to know what your home might be worth? Contact us for a FREE valuation!

Our team is ready to help you sell your home for the highest possible price ASAP

© 2024 METROLIST, INC., DBA RECOLORADO® – All Rights Reserved
6455 S. Yosemite St., Suite 500 Greenwood Village, CO 80111 USA
Bought with RE/MAX ALLIANCE
GET MORE INFORMATION

Consultant | Broker Associate | FA100030130






