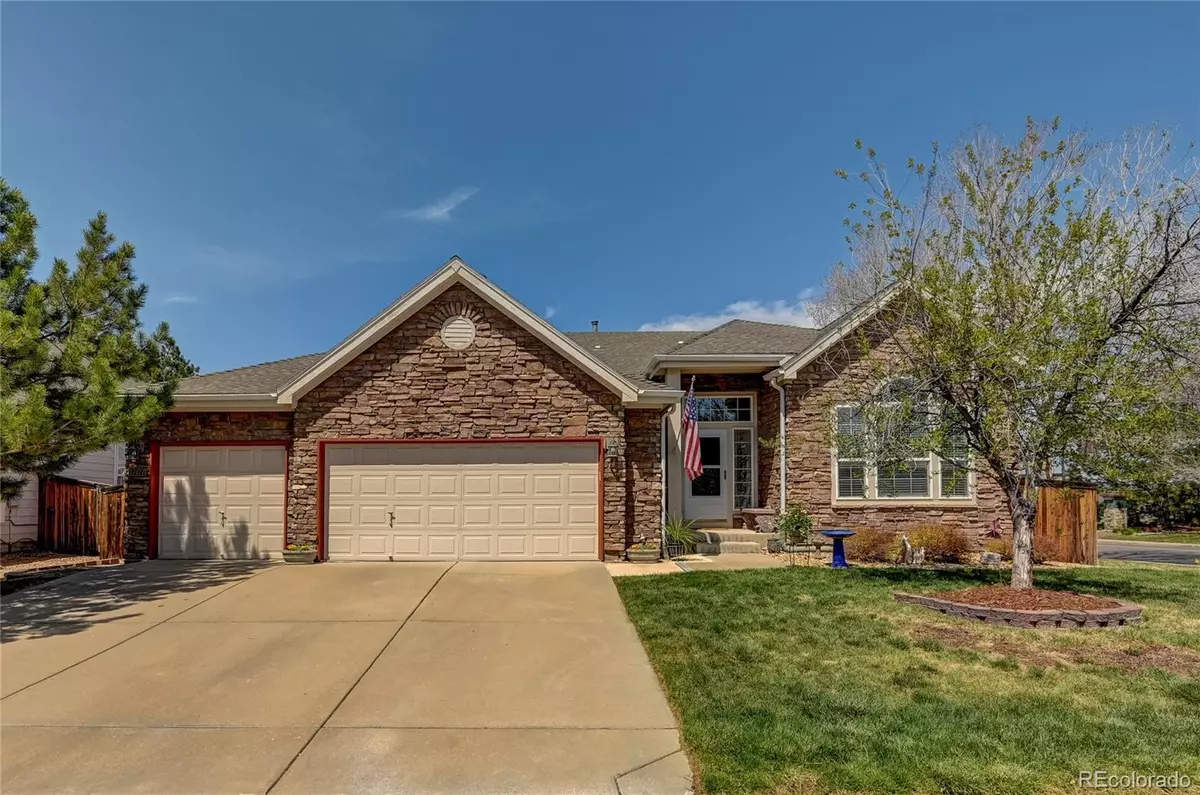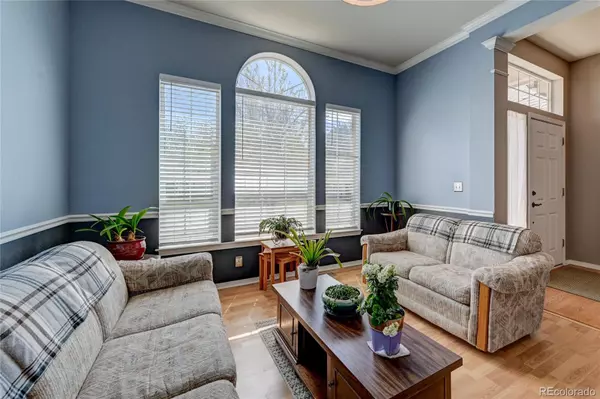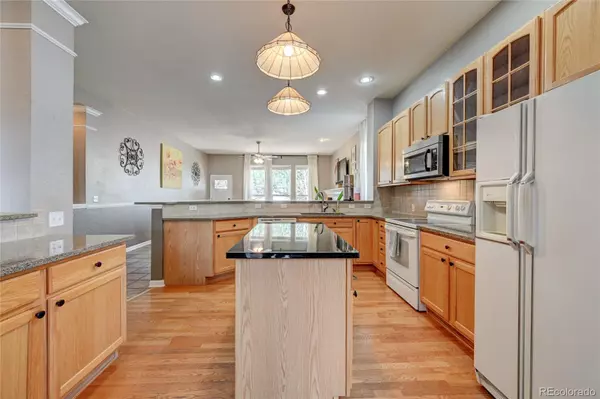$605,000
$599,900
0.9%For more information regarding the value of a property, please contact us for a free consultation.
3 Beds
3 Baths
2,623 SqFt
SOLD DATE : 06/02/2023
Key Details
Sold Price $605,000
Property Type Single Family Home
Sub Type Single Family Residence
Listing Status Sold
Purchase Type For Sale
Square Footage 2,623 sqft
Price per Sqft $230
Subdivision Stonegate
MLS Listing ID 1695320
Sold Date 06/02/23
Bedrooms 3
Full Baths 2
Half Baths 1
Condo Fees $50
HOA Fees $16/qua
HOA Y/N Yes
Abv Grd Liv Area 2,023
Originating Board recolorado
Year Built 2000
Annual Tax Amount $3,728
Tax Year 2022
Lot Size 7,405 Sqft
Acres 0.17
Property Description
Beautiful 3-bedroom, 3-bathroom home with a 3-car garage on a corner homesite in the amazing Stonegate neighborhood. This open floor plan includes an eat in kitchen with additional counter space for bar stools and opens to a family room with a fireplace. There is an additional light filled room that can be utilized as a formal dining, living room or an office. The master suite has a walk-in closet and a 5-piece bath, The laundry room is located on the main level near the bedrooms for easy access. The basement is a great entertaining space with a bar area that includes a mini fridge and built-in wine cooler. The mature tree covered backyard even comes with a canopy for your BBQ grill. You will love the walkability to the Parker Recreation Center, grocery store, restaurants, parks & medical office. The home is steps away from the Cherry Creek Trail with access to the regional trail system. Living in Stonegate is like living in a resort with amenities that include 2 pool complexes. 1 pool has a waterslide, and another pool area has an adult hot tub and clubhouse. There are also many parks with amenities such as sand volleyball, basketball, tennis & pickleball courts, and frisbee golf.
Location
State CO
County Douglas
Zoning PDU
Rooms
Basement Partial
Main Level Bedrooms 3
Interior
Interior Features Ceiling Fan(s), Eat-in Kitchen, Five Piece Bath, Granite Counters, Kitchen Island, Open Floorplan, Smoke Free, Walk-In Closet(s)
Heating Forced Air
Cooling Central Air
Flooring Carpet, Wood
Fireplaces Number 1
Fireplaces Type Family Room
Fireplace Y
Appliance Bar Fridge, Dishwasher, Dryer, Microwave, Oven, Range, Refrigerator, Washer, Wine Cooler
Laundry In Unit
Exterior
Exterior Feature Private Yard
Garage Spaces 3.0
Fence Full
Roof Type Architecural Shingle
Total Parking Spaces 3
Garage Yes
Building
Lot Description Corner Lot
Sewer Public Sewer
Water Public
Level or Stories One
Structure Type Frame
Schools
Elementary Schools Prairie Crossing
Middle Schools Sierra
High Schools Chaparral
School District Douglas Re-1
Others
Senior Community No
Ownership Individual
Acceptable Financing Cash, Conventional, FHA, VA Loan
Listing Terms Cash, Conventional, FHA, VA Loan
Special Listing Condition None
Pets Allowed Cats OK, Dogs OK
Read Less Info
Want to know what your home might be worth? Contact us for a FREE valuation!

Our team is ready to help you sell your home for the highest possible price ASAP

© 2025 METROLIST, INC., DBA RECOLORADO® – All Rights Reserved
6455 S. Yosemite St., Suite 500 Greenwood Village, CO 80111 USA
Bought with The Cutting Edge
GET MORE INFORMATION
Consultant | Broker Associate | FA100030130






