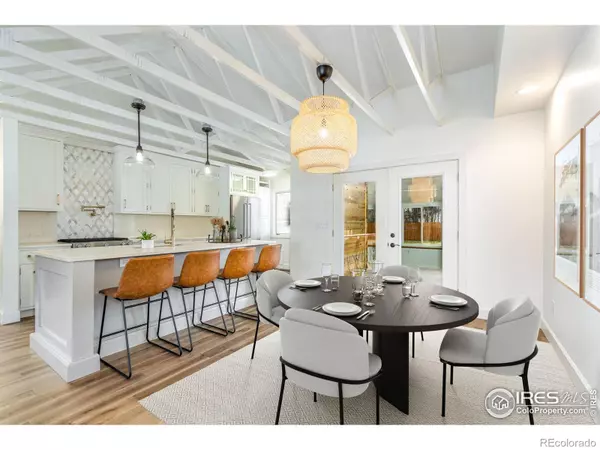$890,000
$950,000
6.3%For more information regarding the value of a property, please contact us for a free consultation.
4 Beds
3 Baths
2,698 SqFt
SOLD DATE : 06/02/2023
Key Details
Sold Price $890,000
Property Type Single Family Home
Sub Type Single Family Residence
Listing Status Sold
Purchase Type For Sale
Square Footage 2,698 sqft
Price per Sqft $329
Subdivision Brownsville 2
MLS Listing ID IR984768
Sold Date 06/02/23
Bedrooms 4
Full Baths 2
Three Quarter Bath 1
HOA Y/N No
Originating Board recolorado
Year Built 1972
Annual Tax Amount $4,857
Tax Year 2022
Lot Size 0.870 Acres
Acres 0.87
Property Description
Welcome to the Brownsville neighborhood! This magnificent property includes a stunning home with an 800 square foot detached garage/shop, allowing you to live, work, play, and even farm on almost one acre of land. As you step through the west-facing front door, you'll be greeted by vaulted ceilings with exposed trusses and a newly remodeled kitchen complete with stainless KitchenAid appliances, quartz countertops, marble backsplash and solid hardwood floors throughout. The primary bedroom features a double headed steam shower, bluetooth surround sound, and a walk-in closet. Attached to the dining room/kitchen is a 400 sq ft all-season enclosed and covered room, perfect for dining and relaxation. The property boasts a detached garage/shop, a fenced pasture, irrigated growing gardens, a chicken coop, apple, peach, and cherry trees, a fire pit, and ample space for your RV/boat. Enjoy walking to nearby schools, running paths, and parks while soaking in stunning views of the mountain peaks at sunset from the comfort of your own yard. 2 car attached garage/2 car detached garage.
Location
State CO
County Boulder
Zoning RR
Interior
Interior Features Eat-in Kitchen, Kitchen Island, Open Floorplan, Vaulted Ceiling(s), Walk-In Closet(s)
Heating Forced Air
Cooling Central Air
Flooring Tile
Fireplaces Type Living Room
Fireplace N
Appliance Bar Fridge, Dishwasher, Disposal, Double Oven, Dryer, Oven, Refrigerator, Washer
Laundry In Unit
Exterior
Exterior Feature Dog Run
Garage Heated Garage, Oversized, RV Access/Parking
Garage Spaces 4.0
Utilities Available Electricity Available, Natural Gas Available
Roof Type Composition
Parking Type Heated Garage, Oversized, RV Access/Parking
Total Parking Spaces 4
Garage Yes
Building
Lot Description Corner Lot, Level, Sprinklers In Front
Story Tri-Level
Sewer Septic Tank
Water Public
Level or Stories Tri-Level
Structure Type Brick,Wood Frame
Schools
Elementary Schools Red Hawk
Middle Schools Erie
High Schools Erie
School District St. Vrain Valley Re-1J
Others
Ownership Agent Owner
Acceptable Financing Cash, Conventional, FHA, VA Loan
Listing Terms Cash, Conventional, FHA, VA Loan
Read Less Info
Want to know what your home might be worth? Contact us for a FREE valuation!

Our team is ready to help you sell your home for the highest possible price ASAP

© 2024 METROLIST, INC., DBA RECOLORADO® – All Rights Reserved
6455 S. Yosemite St., Suite 500 Greenwood Village, CO 80111 USA
Bought with eXp Realty LLC
GET MORE INFORMATION

Consultant | Broker Associate | FA100030130






