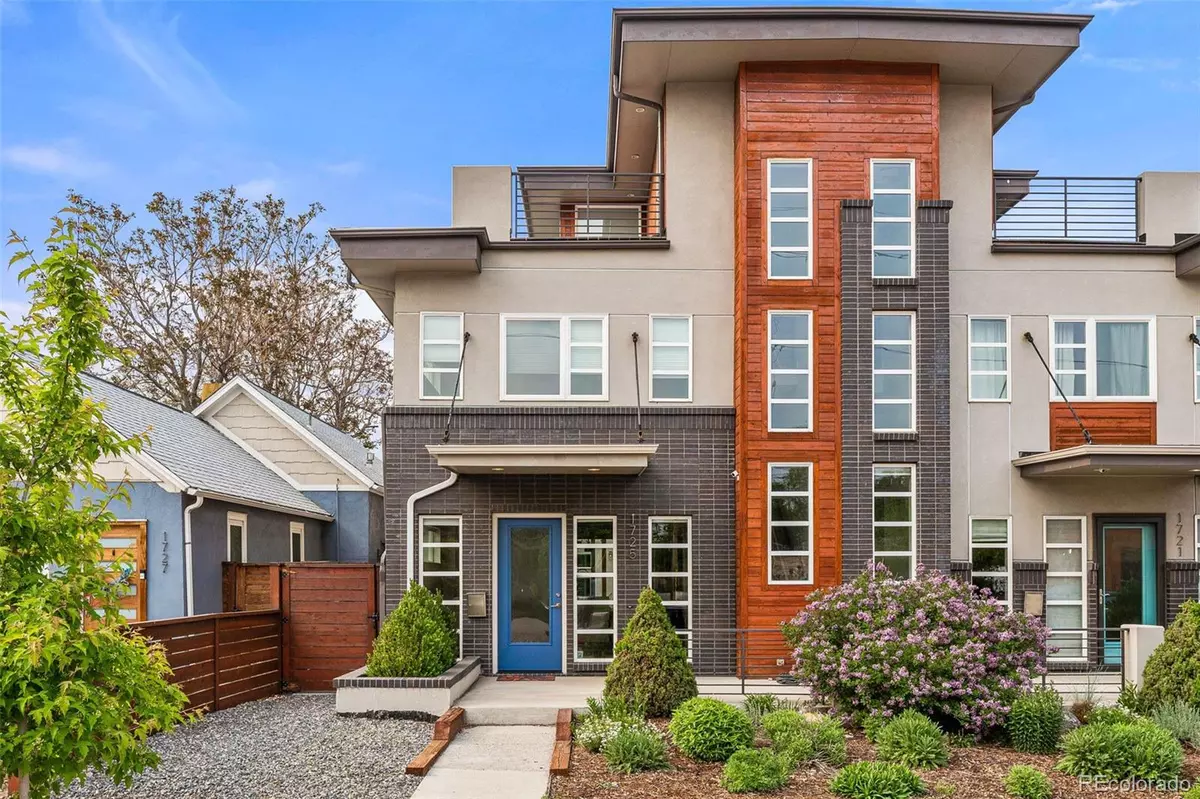$990,000
$1,000,000
1.0%For more information regarding the value of a property, please contact us for a free consultation.
3 Beds
4 Baths
2,089 SqFt
SOLD DATE : 06/06/2023
Key Details
Sold Price $990,000
Property Type Multi-Family
Sub Type Multi-Family
Listing Status Sold
Purchase Type For Sale
Square Footage 2,089 sqft
Price per Sqft $473
Subdivision Sunnyside
MLS Listing ID 4421816
Sold Date 06/06/23
Style Urban Contemporary
Bedrooms 3
Full Baths 2
Half Baths 2
HOA Y/N No
Originating Board recolorado
Year Built 2015
Annual Tax Amount $3,982
Tax Year 2022
Lot Size 3,049 Sqft
Acres 0.07
Property Description
Located in the Sunnyside neighborhood, this stunning duplex stands as a testament to modern design and luxury. With its construction completed in 2015, it combines contemporary aesthetics with the convenience of a newer build. The exterior of the duplex is a blend of sleek lines and large windows that offer a preview of the picturesque views within. The open-concept floor plan creates a seamless flow between the living, dining, and kitchen areas, ideal for hosting gatherings and entertaining friends and family. The living room is bathed in natural light. The gourmet kitchen is a chef's dream, featuring stainless steel appliances, a large center island with a sleek countertop, and ample cabinet space for storage. The quartz countertops, paired with stylish backsplash tiles, create an elegant and functional workspace. Whether you're preparing a casual brunch or a grand feast, this kitchen is sure to inspire culinary creativity. A spacious patio extends from the dining area. This is the perfect spot for hosting summer barbecues or simply relaxing in your backyard. Moving upstairs, you'll find the luxurious master suite. The en-suite bathroom is a haven of relaxation, a walk-in shower, and dual vanities with modern fixtures. The walk-in closet provides ample space for all your wardrobe needs.
Other notable features of this home include a third story area that can be used as a bedroom, office, or entertaining area. The third story outdoor patio has beautiful views of both the mountains and Downtown Denver.
The location of this home cannot be beat. Walk to any number of restaurants, coffee shops, bars, or shops. Take in the comfort of living in the city and the access to get out to the mountains quickly.
Welcome Home!
Location
State CO
County Denver
Zoning U-TU-C
Rooms
Basement Crawl Space
Interior
Interior Features Ceiling Fan(s), Kitchen Island, Primary Suite, Quartz Counters, Smart Thermostat, Smoke Free, Solid Surface Counters, Walk-In Closet(s), Wet Bar
Heating Forced Air
Cooling Central Air
Flooring Carpet, Tile, Vinyl
Fireplaces Number 1
Fireplaces Type Family Room
Fireplace Y
Appliance Bar Fridge, Dishwasher, Disposal, Dryer, Microwave, Oven, Range Hood, Refrigerator, Tankless Water Heater, Washer
Exterior
Exterior Feature Garden, Gas Valve, Lighting, Private Yard, Rain Gutters
Garage Spaces 2.0
Fence Partial
Utilities Available Cable Available, Electricity Connected, Natural Gas Connected, Phone Connected
View City, Mountain(s)
Roof Type Membrane
Total Parking Spaces 2
Garage No
Building
Story Three Or More
Sewer Public Sewer
Water Public
Level or Stories Three Or More
Structure Type Brick, Frame, Stucco
Schools
Elementary Schools Trevista At Horace Mann
Middle Schools Strive Sunnyside
High Schools North
School District Denver 1
Others
Senior Community No
Ownership Individual
Acceptable Financing Cash, Conventional, FHA, Jumbo, VA Loan
Listing Terms Cash, Conventional, FHA, Jumbo, VA Loan
Special Listing Condition None
Read Less Info
Want to know what your home might be worth? Contact us for a FREE valuation!

Our team is ready to help you sell your home for the highest possible price ASAP

© 2024 METROLIST, INC., DBA RECOLORADO® – All Rights Reserved
6455 S. Yosemite St., Suite 500 Greenwood Village, CO 80111 USA
Bought with NAV Real Estate
GET MORE INFORMATION

Consultant | Broker Associate | FA100030130






