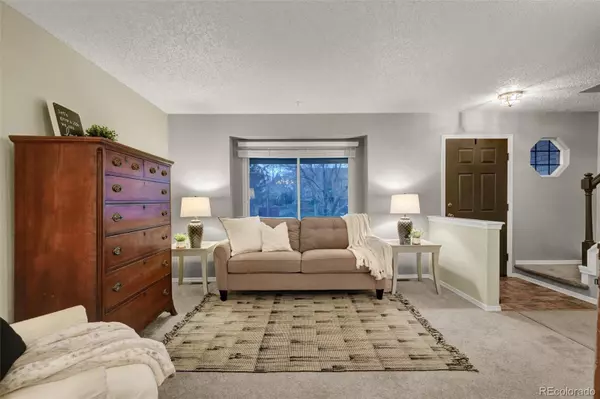$537,500
$525,000
2.4%For more information regarding the value of a property, please contact us for a free consultation.
5 Beds
4 Baths
2,811 SqFt
SOLD DATE : 06/09/2023
Key Details
Sold Price $537,500
Property Type Single Family Home
Sub Type Single Family Residence
Listing Status Sold
Purchase Type For Sale
Square Footage 2,811 sqft
Price per Sqft $191
Subdivision Gatehouse Village At Briargate
MLS Listing ID 6227516
Sold Date 06/09/23
Bedrooms 5
Full Baths 3
Half Baths 1
HOA Y/N No
Abv Grd Liv Area 1,945
Originating Board recolorado
Year Built 1991
Annual Tax Amount $1,891
Tax Year 2022
Lot Size 6,534 Sqft
Acres 0.15
Property Sub-Type Single Family Residence
Property Description
Looking for an absolute GEM in the highly coveted Gatehouse Village at Briargate? Look no further!! This home's curb appeal will have you swooning before you even get through the front door! As you step inside, you'll be greeted with a warm and inviting living space that blends seamlessly into the dedicated dining room. The eat-in kitchen has been upgraded with stunning granite countertops and beautiful updated appliances. A cozy family room adjoins the kitchen and is appointed with a charming fireplace that will have you wanting to snuggle up with your loved ones and that morning coffee. Don't miss the SUNROOM right off the kitchen! This bonus space is not included in the total square footage and will give you endless options for your indoor/outdoor entertainment!! Check out that custom cabin in the backyard for the kiddos too! Upstairs, four bedrooms including a very spacious master suite greet you. The master suite features an en-suite with an updated 5-piece bath making it the perfect mix of luxury and function. Three additional bedrooms and another full bath complete the upper level. Don't miss the basement!! Downstairs you will find another bedroom, full bath and a huge rec space ready for you to create all that your heart desires! New exterior paint in 2022, new sprinkler system in 2021, new water heater in 2020. Located in the heart of highly sought after School District 20 near Union Boulevard and Research Parkway, this home has easy access to anywhere you need to go. Walking distance to the elementary, middle and high schools. Shopping, restaurants, gyms, schools and medical care are all within minutes. This home checks all the boxes. Don't miss it!!!
Location
State CO
County El Paso
Zoning R1-6 AO
Rooms
Basement Full
Interior
Heating Forced Air
Cooling Central Air
Fireplace N
Appliance Dishwasher, Disposal, Dryer, Oven, Refrigerator, Washer
Exterior
Garage Spaces 2.0
Roof Type Composition
Total Parking Spaces 2
Garage Yes
Building
Sewer Public Sewer
Level or Stories Two
Structure Type Frame, Wood Siding
Schools
Elementary Schools Explorer
Middle Schools Timberview
High Schools Liberty
School District Academy 20
Others
Senior Community No
Ownership Individual
Acceptable Financing Cash, Conventional, FHA, Other, VA Loan
Listing Terms Cash, Conventional, FHA, Other, VA Loan
Special Listing Condition None
Read Less Info
Want to know what your home might be worth? Contact us for a FREE valuation!

Our team is ready to help you sell your home for the highest possible price ASAP

© 2025 METROLIST, INC., DBA RECOLORADO® – All Rights Reserved
6455 S. Yosemite St., Suite 500 Greenwood Village, CO 80111 USA
Bought with Redfin Corporation
GET MORE INFORMATION
Consultant | Broker Associate | FA100030130






