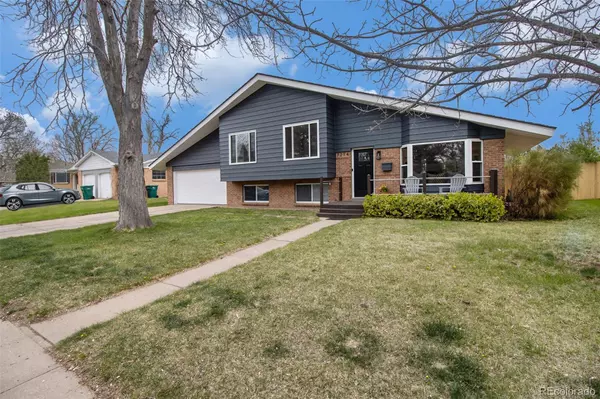$745,000
$750,000
0.7%For more information regarding the value of a property, please contact us for a free consultation.
4 Beds
2 Baths
2,793 SqFt
SOLD DATE : 06/09/2023
Key Details
Sold Price $745,000
Property Type Single Family Home
Sub Type Single Family Residence
Listing Status Sold
Purchase Type For Sale
Square Footage 2,793 sqft
Price per Sqft $266
Subdivision Columbine Manor
MLS Listing ID 3637783
Sold Date 06/09/23
Style Mid-Century Modern
Bedrooms 4
Full Baths 1
Three Quarter Bath 1
Condo Fees $40
HOA Fees $3/ann
HOA Y/N Yes
Originating Board recolorado
Year Built 1964
Annual Tax Amount $2,360
Tax Year 2022
Lot Size 0.270 Acres
Acres 0.27
Property Description
MID CENTURY MODERN! SHOW HOME! ABSOLUTELY GORGEOUS RENOVATION! OUTSTANDING LOCATION! COLUMBINE MANOR IS ONE OF THE BEST NEIGHBORHOODS IN LITTLETON! LARGE YARD WITH GREENHOUSE, COVER DECK, NO ONE BEHIND YOU, CLOSE TO SHOPPING, WALK TO HIKING AND BIKING TRAILS, PARKS, 2 MINUTES TO CHATFIELD STATE PARK/RESERVOIR, 2 MILES TO LIGHT RAIL AT ASPEN GROVE. MUST SEE! ENJOY A WALKTHRU TOUR
https://listings.nextdoorphotos.com/7214southplattecanyondrive/?mls DRONE VIDEO OF AREA https://vimeo.com/824047623
Location
State CO
County Arapahoe
Rooms
Basement Finished, Partial
Interior
Interior Features Eat-in Kitchen, Open Floorplan, Quartz Counters, Smoke Free, Vaulted Ceiling(s)
Heating Forced Air
Cooling Central Air
Flooring Carpet, Tile, Wood
Fireplaces Number 1
Fireplaces Type Family Room
Fireplace Y
Appliance Disposal, Dryer, Microwave, Oven, Range, Refrigerator, Washer
Exterior
Exterior Feature Garden, Rain Gutters
Garage Oversized
Garage Spaces 2.0
Roof Type Composition
Parking Type Oversized
Total Parking Spaces 5
Garage Yes
Building
Lot Description Level
Story Tri-Level
Foundation Slab
Sewer Public Sewer
Water Public
Level or Stories Tri-Level
Structure Type Wood Siding
Schools
Elementary Schools Wilder
Middle Schools Goddard
High Schools Heritage
School District Littleton 6
Others
Senior Community No
Ownership Corporation/Trust
Acceptable Financing Cash, Conventional, FHA, VA Loan
Listing Terms Cash, Conventional, FHA, VA Loan
Special Listing Condition None
Read Less Info
Want to know what your home might be worth? Contact us for a FREE valuation!

Our team is ready to help you sell your home for the highest possible price ASAP

© 2024 METROLIST, INC., DBA RECOLORADO® – All Rights Reserved
6455 S. Yosemite St., Suite 500 Greenwood Village, CO 80111 USA
Bought with Compass - Denver
GET MORE INFORMATION

Consultant | Broker Associate | FA100030130






