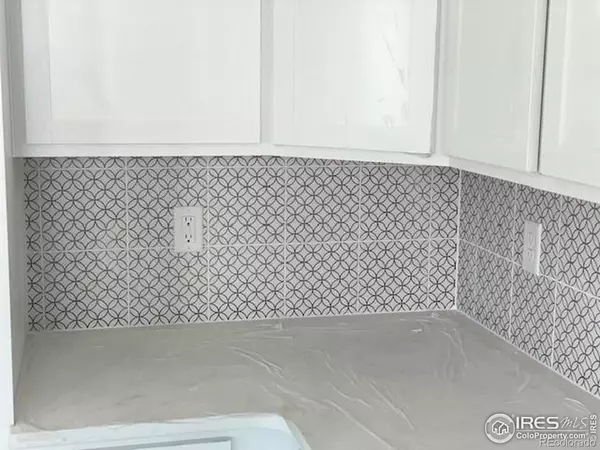$605,000
$613,149
1.3%For more information regarding the value of a property, please contact us for a free consultation.
4 Beds
4 Baths
2,249 SqFt
SOLD DATE : 06/13/2023
Key Details
Sold Price $605,000
Property Type Single Family Home
Sub Type Single Family Residence
Listing Status Sold
Purchase Type For Sale
Square Footage 2,249 sqft
Price per Sqft $269
Subdivision Raindance
MLS Listing ID IR966936
Sold Date 06/13/23
Style Contemporary
Bedrooms 4
Full Baths 3
Half Baths 1
Condo Fees $300
HOA Fees $25/ann
HOA Y/N Yes
Originating Board recolorado
Year Built 2022
Annual Tax Amount $916
Tax Year 2021
Lot Size 5,662 Sqft
Acres 0.13
Property Description
The RainDance master-planned community in Windsor, Colorado offers a unique blend of natural beauty and modern amenities, providing residents with the ultimate Colorado lifestyle. Find yourself a rare gem at 2011 Moon Rise Drive, and you will enjoy the best of both worlds. Featuring the Clover floorplan, this 2,249-square-foot home boasts 4 bedrooms, including a rare Jr Owner's suite, 3.5 bathrooms, and a pocket office, providing ample space for families or guests. The open floorplan on the main level is perfect for entertaining, and the upstairs owner's suite and Jr Owner's suite, complete with their own full bathroom and walk-in closet, provide the ultimate in comfort and privacy. This home has been designed with energy efficiency in mind, earning an Energy Star certification. This means that you can enjoy lower utility bills and peace of mind knowing that you are helping to conserve resources. The home also includes professionally chosen design selections, including chef's kitchen appliances, 42" tall white cabinets, A/C, an open rail stairway with iron balusters, and 5-inch baseboards, among other features. For those who enjoy the great outdoors, the RainDance master-planned community offers access to the community's River Resort, a recreational haven that includes a pool, clubhouse, and numerous outdoor activities. Plus, the location of this home provides easy access to all that Windsor and Northern Colorado have to offer. Don't miss out on this opportunity to own the last Clover floorplan in the RainDance community! Qualified buyers may choose to use the builder's lending partner to receive a 4.375% fixed rate lock promotion on contracts written before 4/30/2023. See a Sales Counselor for details. This beautiful new construction home is the epitome of style and sustainability. The 2,249-square-foot Clover floorplan features 4 bedrooms, including a rare Jr Owner's suite, 3.5 bathrooms, a pocket office, and ample storage space. Designed with energy efficiency i
Location
State CO
County Weld
Zoning RES
Rooms
Basement Bath/Stubbed, Full, Sump Pump, Unfinished
Interior
Interior Features Eat-in Kitchen, Kitchen Island, Open Floorplan, Pantry, Primary Suite, Walk-In Closet(s)
Heating Forced Air
Cooling Central Air
Flooring Tile
Equipment Satellite Dish
Fireplace Y
Appliance Dishwasher, Disposal, Microwave, Oven, Self Cleaning Oven
Laundry In Unit
Exterior
Garage Oversized
Garage Spaces 2.0
Fence Fenced, Partial
Utilities Available Cable Available, Electricity Available, Internet Access (Wired), Natural Gas Available
Roof Type Composition
Parking Type Oversized
Total Parking Spaces 2
Garage Yes
Building
Lot Description Level
Story Two
Sewer Public Sewer
Water Public
Level or Stories Two
Structure Type Wood Frame,Wood Siding
Schools
Elementary Schools Skyview
Middle Schools Windsor
High Schools Windsor
School District Other
Others
Ownership Builder
Acceptable Financing 1031 Exchange, Cash, Conventional, FHA, VA Loan
Listing Terms 1031 Exchange, Cash, Conventional, FHA, VA Loan
Read Less Info
Want to know what your home might be worth? Contact us for a FREE valuation!

Our team is ready to help you sell your home for the highest possible price ASAP

© 2024 METROLIST, INC., DBA RECOLORADO® – All Rights Reserved
6455 S. Yosemite St., Suite 500 Greenwood Village, CO 80111 USA
Bought with CO-OP Non-IRES
GET MORE INFORMATION

Consultant | Broker Associate | FA100030130






