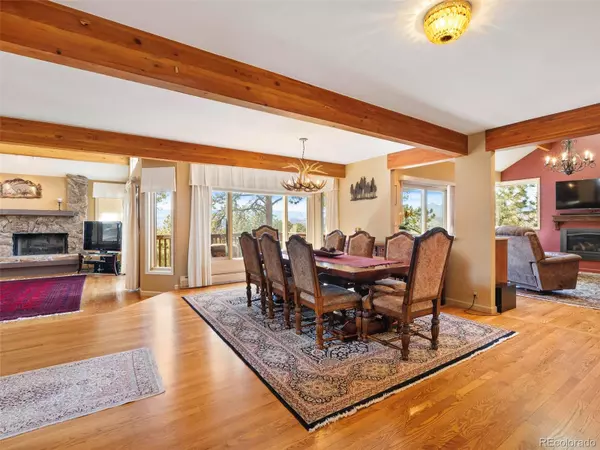$1,530,000
$1,589,000
3.7%For more information regarding the value of a property, please contact us for a free consultation.
4 Beds
3 Baths
3,994 SqFt
SOLD DATE : 06/14/2023
Key Details
Sold Price $1,530,000
Property Type Single Family Home
Sub Type Single Family Residence
Listing Status Sold
Purchase Type For Sale
Square Footage 3,994 sqft
Price per Sqft $383
Subdivision Genesee
MLS Listing ID 6103634
Sold Date 06/14/23
Style Mountain Contemporary
Bedrooms 4
Full Baths 2
Three Quarter Bath 1
Condo Fees $670
HOA Fees $223/qua
HOA Y/N Yes
Abv Grd Liv Area 2,850
Originating Board recolorado
Year Built 1978
Annual Tax Amount $5,298
Tax Year 2021
Lot Size 0.640 Acres
Acres 0.64
Property Description
Ultra-special home on today's market! Close-in cul-de-sac location is surrounded by open space & offers direct views of Mt. Evans. Quiet & private, the property has mature aspen & pine enhancing the dramatic views. Step up to the glass tiered foyer/atrium with slate floor & space for house plants galore. French doors open from the foyer to the main living area with vaulted ceilings, hardwood floors & mesmerizing snowcap views! Fully remodeled kitchen features slab granite tops & backsplash, large center island with bar seating & vegetable sink, stainless appliances: Kitchen Aid refrigerator, Bosch dishwasher, Advantium GE convection oven plus convection microwave & Dacor 5-burner gas cooktop + wonderful roomy storage in the thoughtfully placed alder cabinets. Nearby laundry & dumb waiter make daily living convenient. Kitchen opens to the sky-lit family room with views, gas fireplace & deck access. Formal dining room is flanked by a slab granite built-in buffet. Step-down vaulted living room has a moss rock wood-burning fireplace, beautiful views & deck access. Main level bedroom doubles as an office/den with built-in bookshelves, closet & adjoining remodeled 3/4 bath. Upstairs is the sky-lit primary suite with hardwood flooring, built-in dresser, private view deck, ceiling fan and an adjoining office/den/nursery. Its remodeled 5-piece sky-lit bath features a Jacuzzi tub, multiple-spray shower, lengthy quartz countertop with double sinks, walk-in closet with CA closet organizers + bonus storage room with dumb waiter. Walk-out level features newer carpeting, two bedrooms each with double closets, a remodeled full bathroom, newer sliding glass door to patio with connecting stairway to upper deck, slab granite wet bar & under-stair storage area. Soft-close drawers throughout. Oversized deep & wide heated garage has cabinet storage, work bench & dumb waiter from the garage to 3rd level. Genesee is 40 minutes to DIA, 25 minutes to downtown Denver.
Location
State CO
County Jefferson
Zoning P-D
Rooms
Basement Daylight, Finished, Full, Walk-Out Access
Main Level Bedrooms 1
Interior
Interior Features Built-in Features, Ceiling Fan(s), Entrance Foyer, Five Piece Bath, Granite Counters, High Ceilings, High Speed Internet, In-Law Floor Plan, Jet Action Tub, Kitchen Island, Open Floorplan, Primary Suite, Quartz Counters, Smoke Free, Vaulted Ceiling(s), Walk-In Closet(s), Wet Bar
Heating Baseboard, Hot Water, Natural Gas
Cooling None
Flooring Carpet, Stone, Tile, Wood
Fireplaces Number 2
Fireplaces Type Family Room, Gas, Gas Log, Living Room, Wood Burning
Fireplace Y
Appliance Convection Oven, Cooktop, Dishwasher, Disposal, Down Draft, Dryer, Microwave, Oven, Refrigerator, Self Cleaning Oven, Washer
Exterior
Parking Features Asphalt, Dry Walled, Finished, Heated Garage, Insulated Garage, Lift, Lighted, Oversized, Storage
Garage Spaces 2.0
Fence None
Utilities Available Electricity Connected, Natural Gas Connected, Phone Connected
View Mountain(s)
Roof Type Composition
Total Parking Spaces 2
Garage Yes
Building
Lot Description Cul-De-Sac, Foothills, Open Space
Foundation Slab
Sewer Community Sewer
Water Public
Level or Stories Three Or More
Structure Type Wood Siding
Schools
Elementary Schools Ralston
Middle Schools Bell
High Schools Golden
School District Jefferson County R-1
Others
Senior Community No
Ownership Individual
Acceptable Financing Cash, Conventional, Jumbo
Listing Terms Cash, Conventional, Jumbo
Special Listing Condition None
Pets Allowed Cats OK, Dogs OK
Read Less Info
Want to know what your home might be worth? Contact us for a FREE valuation!

Our team is ready to help you sell your home for the highest possible price ASAP

© 2025 METROLIST, INC., DBA RECOLORADO® – All Rights Reserved
6455 S. Yosemite St., Suite 500 Greenwood Village, CO 80111 USA
Bought with Redfin Corporation
GET MORE INFORMATION
Consultant | Broker Associate | FA100030130






