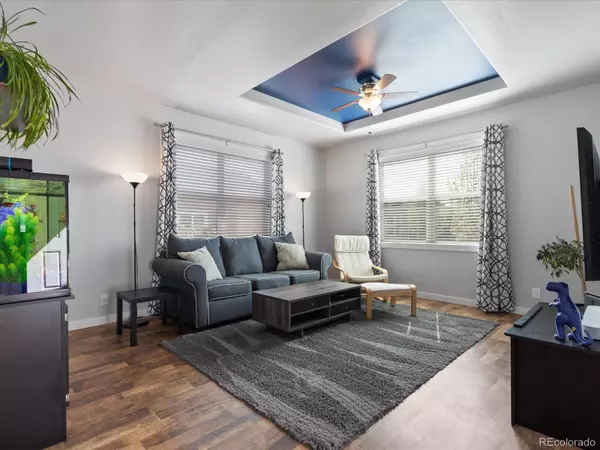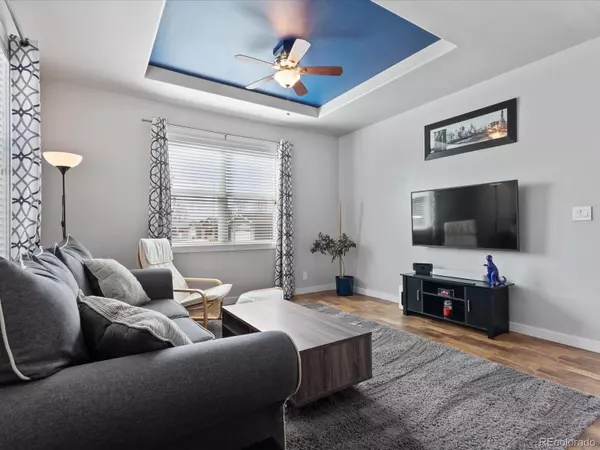$299,000
$299,000
For more information regarding the value of a property, please contact us for a free consultation.
3 Beds
2 Baths
1,382 SqFt
SOLD DATE : 06/14/2023
Key Details
Sold Price $299,000
Property Type Manufactured Home
Sub Type Manufactured Home
Listing Status Sold
Purchase Type For Sale
Square Footage 1,382 sqft
Price per Sqft $216
MLS Listing ID 9641091
Sold Date 06/14/23
Style Modular
Bedrooms 3
Full Baths 1
Three Quarter Bath 1
HOA Y/N No
Originating Board recolorado
Year Built 2017
Annual Tax Amount $1,476
Tax Year 2022
Lot Size 4,356 Sqft
Acres 0.1
Property Description
Built in 2017, this 3 bedroom/2 bath home is loaded with updates & extras! Let’s start with the exterior – 8 panel 4.255 Kw Solar Panels (owned, not leased) integrated with United Power Smart Meter, Wyze Security System (2 exterior cameras, doorbell & key-less entry), and storm doors on front and side doors. The interior is no less impressive with updated laminate flooring throughout, updated door casing & baseboard, Ethernet wired into each room, under cabinet lighting in the kitchen, recessed lighting in bedroom/office, sink in laundry room and furnace moved to the crawl space for more closet space on the main floor. Wait a minute – it doesn’t end there. Check out the garage! Insulated, paneled and heated with rafter storage with pull-down ladder. Built-in workbench and cabinets, and EV charger wiring. So much to see! Don’t miss it! Easy commute to I-25 or Hwy-85. Shopping, restaurants, coffee, and gas all within minutes of this great location. Prairie Greens is a land lease community. The land lease currently has a monthly fee of $715 and includes lease of land, road maintenance, street snow removal, clubhouse, fitness center, outdoor pool, and playground/park.
Location
State CO
County Weld
Rooms
Main Level Bedrooms 3
Interior
Interior Features Ceiling Fan(s), Eat-in Kitchen, High Ceilings, Laminate Counters, No Stairs, Open Floorplan, Utility Sink, Wired for Data
Heating Active Solar, Forced Air, Natural Gas
Cooling Central Air
Flooring Laminate
Fireplace N
Appliance Dishwasher, Disposal, Microwave, Oven, Refrigerator, Self Cleaning Oven
Exterior
Exterior Feature Private Yard, Rain Gutters
Garage Concrete, Dry Walled, Electric Vehicle Charging Station(s), Exterior Access Door, Heated Garage, Insulated Garage, Oversized, Storage
Garage Spaces 2.0
Utilities Available Cable Available, Electricity Connected, Internet Access (Wired), Natural Gas Connected
View City
Roof Type Composition
Parking Type Concrete, Dry Walled, Electric Vehicle Charging Station(s), Exterior Access Door, Heated Garage, Insulated Garage, Oversized, Storage
Total Parking Spaces 2
Garage Yes
Building
Lot Description Landscaped, Level, Near Public Transit, Sprinklers In Front, Sprinklers In Rear
Sewer Public Sewer
Water Public
Structure Type Frame, Wood Siding
Schools
Elementary Schools Thunder Valley
Middle Schools Thunder Valley
High Schools Frederick
School District St. Vrain Valley Re-1J
Others
Senior Community No
Ownership Individual
Acceptable Financing Cash, Conventional, FHA
Listing Terms Cash, Conventional, FHA
Special Listing Condition None
Pets Description Cats OK, Dogs OK, Number Limit
Read Less Info
Want to know what your home might be worth? Contact us for a FREE valuation!

Our team is ready to help you sell your home for the highest possible price ASAP

© 2024 METROLIST, INC., DBA RECOLORADO® – All Rights Reserved
6455 S. Yosemite St., Suite 500 Greenwood Village, CO 80111 USA
Bought with eXp Realty, LLC
GET MORE INFORMATION

Consultant | Broker Associate | FA100030130






