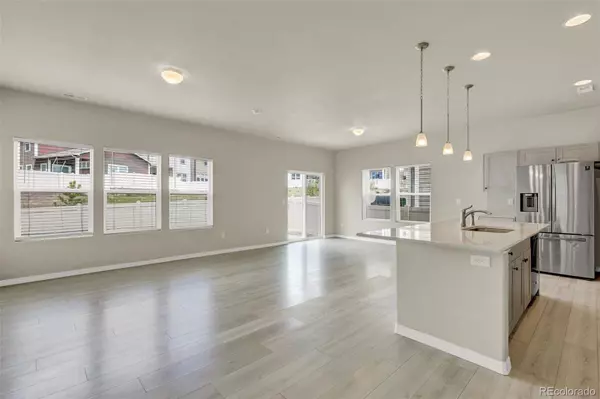$475,000
$475,000
For more information regarding the value of a property, please contact us for a free consultation.
3 Beds
3 Baths
2,263 SqFt
SOLD DATE : 06/14/2023
Key Details
Sold Price $475,000
Property Type Single Family Home
Sub Type Single Family Residence
Listing Status Sold
Purchase Type For Sale
Square Footage 2,263 sqft
Price per Sqft $209
Subdivision Enclaves At Mountain Vista Ranch
MLS Listing ID 4078923
Sold Date 06/14/23
Bedrooms 3
Full Baths 2
Half Baths 1
Condo Fees $45
HOA Fees $15/qua
HOA Y/N Yes
Originating Board recolorado
Year Built 2020
Annual Tax Amount $2,212
Tax Year 2022
Lot Size 3,484 Sqft
Acres 0.08
Property Description
4423 Gneiss Loop is a stunning single-family home located in the highly sought-after neighborhood of the Enclaves at Mountain Vista Ranch. As you step inside this beautiful home, you are greeted by a bright and airy living room that features high ceilings, large windows, and modern finishes. The open floor plan seamlessly connects the living room to the dining area and kitchen, creating a perfect space for entertaining guests. The kitchen is a chef's dream, complete with granite countertops, stainless steel appliances, ample cabinet space, and a large island that provides additional prep space and seating. Upstairs, you will find a spacious master bedroom that includes a large walk-in closet and an en suite bathroom. There are also two additional bedrooms, a full bathroom, and a versatile loft space. Outside, the property features a beautifully landscaped backyard with a patio area that is perfect for outdoor dining and relaxation. The attached two-car garage provides ample storage space for vehicles and other belongings. Located in a desirable neighborhood, this property is close to schools and parks. It offers the perfect blend of comfort, style, and functionality, making it an ideal place to call home.
Location
State CO
County El Paso
Interior
Heating Natural Gas
Cooling Central Air
Fireplace N
Exterior
Garage Spaces 2.0
Roof Type Composition
Total Parking Spaces 2
Garage Yes
Building
Story Two
Sewer Public Sewer
Water Public
Level or Stories Two
Structure Type Wood Siding
Schools
Elementary Schools Banning Lewis Ranch Academy
Middle Schools Banning Lewis Ranch Academy
High Schools Banning Lewis Ranch Academy
School District District 49
Others
Senior Community No
Ownership Individual
Acceptable Financing Cash, Conventional, FHA, VA Loan
Listing Terms Cash, Conventional, FHA, VA Loan
Special Listing Condition None
Read Less Info
Want to know what your home might be worth? Contact us for a FREE valuation!

Our team is ready to help you sell your home for the highest possible price ASAP

© 2024 METROLIST, INC., DBA RECOLORADO® – All Rights Reserved
6455 S. Yosemite St., Suite 500 Greenwood Village, CO 80111 USA
Bought with NON MLS PARTICIPANT
GET MORE INFORMATION

Consultant | Broker Associate | FA100030130






