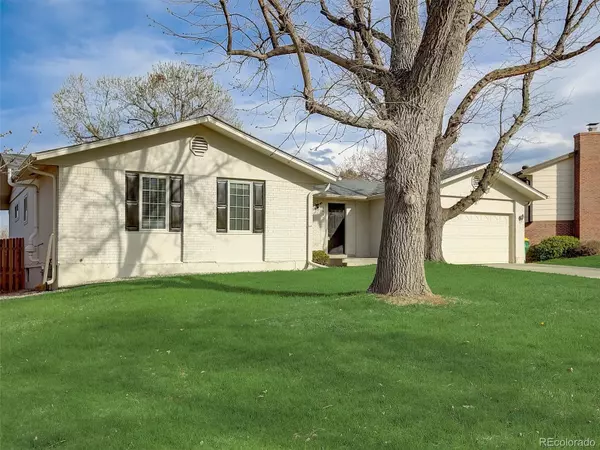$814,000
$799,000
1.9%For more information regarding the value of a property, please contact us for a free consultation.
5 Beds
3 Baths
2,796 SqFt
SOLD DATE : 06/15/2023
Key Details
Sold Price $814,000
Property Type Single Family Home
Sub Type Single Family Residence
Listing Status Sold
Purchase Type For Sale
Square Footage 2,796 sqft
Price per Sqft $291
Subdivision Ridgeview Hills North
MLS Listing ID 5166594
Sold Date 06/15/23
Bedrooms 5
Full Baths 2
Three Quarter Bath 1
HOA Y/N No
Originating Board recolorado
Year Built 1973
Annual Tax Amount $2,756
Tax Year 2022
Lot Size 8,276 Sqft
Acres 0.19
Property Description
Experience the beauty of this stunning ranch-style home, boasting a fabulous designer kitchen and numerous renovations that will leave you in awe! Nestled in a peaceful cul-de-sac, this abode offers complete privacy and a tranquil backyard that provides direct access to Dry Creek Park. The kitchen is a masterpiece, featuring new stainless steel appliances, soft-close cabinets, a charming farmhouse sink, a wine fridge, and premium quartz countertops. Additionally, all three bathrooms have undergone complete remodels, including new plumbing, tile, vanities, and fixtures. Enjoy the scratch-proof laminate flooring throughout the house and the convenience of a smartphone-controllable washer and dryer, a 50-gallon water heater, high-end carpet, a new concrete driveway, a composite deck with a pergola, a 200amp electric panel (compatible with EV), canned lighting, and freshly painted interior/exterior spaces. The location is superb, with easy access to walking and biking trails. Roof replaced in 2016. Hot tub and furniture are negotiable.
Location
State CO
County Arapahoe
Rooms
Basement Finished, Full
Main Level Bedrooms 3
Interior
Interior Features Eat-in Kitchen, No Stairs, Open Floorplan, Pantry, Primary Suite, Quartz Counters, Smoke Free, Utility Sink
Heating Forced Air
Cooling Central Air
Flooring Carpet, Tile, Vinyl
Fireplaces Number 1
Fireplaces Type Living Room, Wood Burning
Fireplace Y
Appliance Dishwasher, Disposal, Dryer, Microwave, Oven, Range, Range Hood, Refrigerator, Self Cleaning Oven, Smart Appliances, Washer
Laundry In Unit
Exterior
Exterior Feature Garden, Lighting, Private Yard, Rain Gutters
Garage Spaces 2.0
Fence Full
Utilities Available Cable Available, Electricity Connected, Natural Gas Connected
Roof Type Composition
Total Parking Spaces 2
Garage Yes
Building
Lot Description Landscaped, Level, Open Space
Story One
Foundation Slab
Sewer Public Sewer
Water Public
Level or Stories One
Structure Type Brick, Frame, Wood Siding
Schools
Elementary Schools Lois Lenski
Middle Schools Newton
High Schools Littleton
School District Littleton 6
Others
Senior Community No
Ownership Individual
Acceptable Financing Cash, Conventional, FHA, VA Loan
Listing Terms Cash, Conventional, FHA, VA Loan
Special Listing Condition None
Read Less Info
Want to know what your home might be worth? Contact us for a FREE valuation!

Our team is ready to help you sell your home for the highest possible price ASAP

© 2024 METROLIST, INC., DBA RECOLORADO® – All Rights Reserved
6455 S. Yosemite St., Suite 500 Greenwood Village, CO 80111 USA
Bought with Compass - Denver
GET MORE INFORMATION

Consultant | Broker Associate | FA100030130






