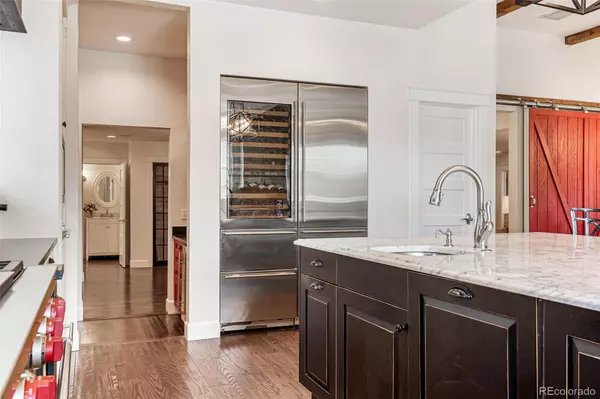$2,850,000
$2,850,000
For more information regarding the value of a property, please contact us for a free consultation.
5 Beds
5 Baths
5,234 SqFt
SOLD DATE : 06/16/2023
Key Details
Sold Price $2,850,000
Property Type Single Family Home
Sub Type Single Family Residence
Listing Status Sold
Purchase Type For Sale
Square Footage 5,234 sqft
Price per Sqft $544
Subdivision Old Cherry Hills Village
MLS Listing ID 7061353
Sold Date 06/16/23
Bedrooms 5
Full Baths 2
Half Baths 2
Three Quarter Bath 1
HOA Y/N No
Abv Grd Liv Area 3,960
Originating Board recolorado
Year Built 1942
Annual Tax Amount $12,046
Tax Year 2022
Lot Size 0.690 Acres
Acres 0.69
Property Description
This cornerstone, Old Cherry Hills Property is being offered for the first time since its major addition renovation in 2008. Known best as the farmhouse that abuts the iconic Quincy Ore Cart Park, this understated property sits quietly back from the street providing both privacy & tranquility. The current owners thoughtfully retained the history and charm of the original 1940s structure while creating an open and inviting floor plan that caters to today's discerning buyers, including a barn conversion into an impressive 3-car garage. You are first greeted by your formal living & dining rooms then drawn straight to the heart of the home. The great room, with vaulted ceilings & stacked stone fireplace, opens to both the stunning chef's kitchen and one of three park-like backyards. With an expansive marble island, custom sub-zero refrigerator, 48" Wolfe range, double ovens & double dishwashers, this kitchen is sure to delight both novice and professional chefs alike. The grandeur continues in the primary suite with vaulted ceilings & double doors to the professionally landscaped yard with outdoor fireplace. The 5-piece en-suite bathroom with heated floors also features high ceilings and is complimented by a carefully designed closet complete with its own washer & dryer. The other wing of the home hosts three additional bedrooms and their own recently updated 5-piece bathroom with heated floors. The grand office boasts another fireplace with access to its own private yard and gate access to another yard with garden beds and a custom bocce court. The 2nd office could be used as a butler's pantry with its built-in storage and direct access to the kitchen & bar, which includes its own ice maker. In one of two basements, there is a private guest suite & game room, while the other provides an expansive laundry room, bonus room with a 4th fireplace, and unfinished storage room perfect for a wine cellar. Minutes from Cherry Hills Country Club, this home has it all.
Location
State CO
County Arapahoe
Rooms
Basement Finished, Partial
Main Level Bedrooms 4
Interior
Interior Features Breakfast Nook, Built-in Features, Eat-in Kitchen, Entrance Foyer, Five Piece Bath, Granite Counters, High Ceilings, High Speed Internet, Kitchen Island, Marble Counters, Open Floorplan, Pantry, Primary Suite, Quartz Counters, Smart Thermostat, Smoke Free, Utility Sink, Vaulted Ceiling(s), Walk-In Closet(s)
Heating Forced Air, Natural Gas
Cooling Central Air
Flooring Carpet, Tile, Wood
Fireplaces Number 4
Fireplaces Type Basement, Gas, Great Room, Other, Outside
Fireplace Y
Appliance Convection Oven, Dishwasher, Disposal, Double Oven, Dryer, Gas Water Heater, Microwave, Oven, Range, Range Hood, Refrigerator, Self Cleaning Oven, Sump Pump, Warming Drawer, Washer, Water Purifier, Wine Cooler
Exterior
Exterior Feature Garden, Lighting, Private Yard, Smart Irrigation, Water Feature
Parking Features Circular Driveway, Concrete, Exterior Access Door, Smart Garage Door, Storage
Garage Spaces 3.0
Fence Full
Utilities Available Electricity Connected, Natural Gas Connected
Roof Type Composition
Total Parking Spaces 3
Garage Yes
Building
Lot Description Corner Lot, Irrigated, Landscaped, Level, Many Trees, Sprinklers In Front, Sprinklers In Rear
Sewer Public Sewer
Water Public
Level or Stories One
Structure Type Stucco, Wood Siding
Schools
Elementary Schools Cherry Hills Village
Middle Schools West
High Schools Cherry Creek
School District Cherry Creek 5
Others
Senior Community No
Ownership Individual
Acceptable Financing Cash, Conventional, Jumbo
Listing Terms Cash, Conventional, Jumbo
Special Listing Condition None
Read Less Info
Want to know what your home might be worth? Contact us for a FREE valuation!

Our team is ready to help you sell your home for the highest possible price ASAP

© 2024 METROLIST, INC., DBA RECOLORADO® – All Rights Reserved
6455 S. Yosemite St., Suite 500 Greenwood Village, CO 80111 USA
Bought with Colorado Home Realty
GET MORE INFORMATION
Consultant | Broker Associate | FA100030130






