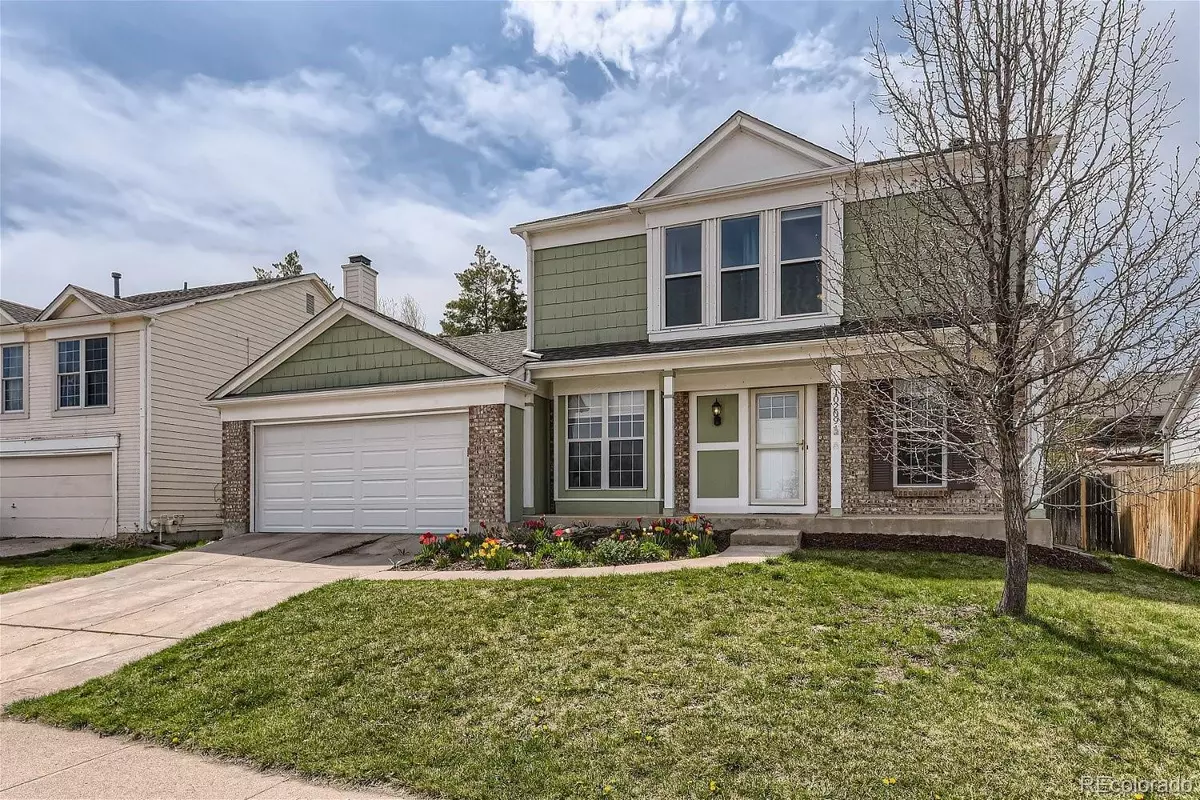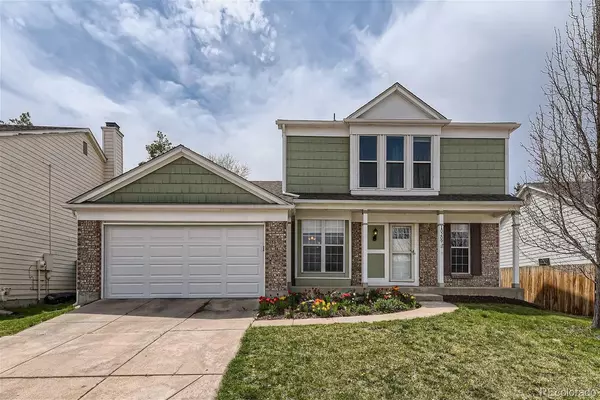$600,000
$575,000
4.3%For more information regarding the value of a property, please contact us for a free consultation.
3 Beds
3 Baths
1,856 SqFt
SOLD DATE : 06/16/2023
Key Details
Sold Price $600,000
Property Type Single Family Home
Sub Type Single Family Residence
Listing Status Sold
Purchase Type For Sale
Square Footage 1,856 sqft
Price per Sqft $323
Subdivision Countryside
MLS Listing ID 5928567
Sold Date 06/16/23
Bedrooms 3
Full Baths 2
Half Baths 1
HOA Y/N No
Abv Grd Liv Area 1,856
Originating Board recolorado
Year Built 1985
Annual Tax Amount $2,369
Tax Year 2022
Lot Size 7,840 Sqft
Acres 0.18
Property Description
Welcome to this Bright, Sunny two story home in Countryside. The first floor has an open, spacious floor plan with flexible space for office, extra entertaining, formal dining, etc. Skylights let the light shine in, brightening the main living area. Beautifully refinished hardwood floors and a freshly painted interior bring a modern touch to the space. The gas fireplace serves as a focal point and adds a cozy touch for those chilly nights. The kitchen boasts ample counter space, a breakfast bar and two pantries. Just off the main living area is a 25' deck, perfect for hosting summer BBQ's. Upstairs you'll find a spacious master bedroom with ceiling fan and a newly remodeled master bath along with two other bedrooms and a second full bath. Other features include: a new garage door, landscaping, with front and back yard sprinkler system, a whole house fan, tankless hot water heater, 220v outlet in the garage (to charge your EV), and newer washer and dryer conveniently located on the main level. All appliances are included. Walking distance to Stanley Lake, Schools and Parks (play PickleBall and Tennis at Countryside Park, go for a walk at Ketner Open Space, and take your pup to Westminster Hills Open Area Dog Park.)
Location
State CO
County Jefferson
Rooms
Basement Crawl Space, Sump Pump
Interior
Interior Features Ceiling Fan(s), Eat-in Kitchen, Open Floorplan, Pantry, Vaulted Ceiling(s)
Heating Forced Air
Cooling Central Air
Flooring Carpet, Wood
Fireplaces Number 1
Fireplaces Type Family Room
Fireplace Y
Appliance Dishwasher, Disposal, Dryer, Microwave, Range, Refrigerator, Tankless Water Heater, Washer
Exterior
Parking Features Concrete, Dry Walled
Garage Spaces 2.0
Fence Full
Roof Type Composition
Total Parking Spaces 2
Garage Yes
Building
Lot Description Sloped, Sprinklers In Front, Sprinklers In Rear
Sewer Public Sewer
Water Public
Level or Stories Two
Structure Type Frame
Schools
Elementary Schools Lukas
Middle Schools Wayne Carle
High Schools Standley Lake
School District Jefferson County R-1
Others
Senior Community No
Ownership Individual
Acceptable Financing Cash, Conventional, VA Loan
Listing Terms Cash, Conventional, VA Loan
Special Listing Condition None
Read Less Info
Want to know what your home might be worth? Contact us for a FREE valuation!

Our team is ready to help you sell your home for the highest possible price ASAP

© 2025 METROLIST, INC., DBA RECOLORADO® – All Rights Reserved
6455 S. Yosemite St., Suite 500 Greenwood Village, CO 80111 USA
Bought with RE/MAX of Cherry Creek
GET MORE INFORMATION
Consultant | Broker Associate | FA100030130






