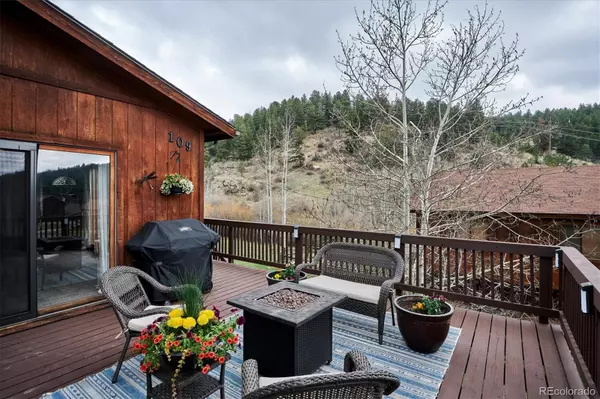$510,500
$499,000
2.3%For more information regarding the value of a property, please contact us for a free consultation.
3 Beds
2 Baths
1,675 SqFt
SOLD DATE : 06/16/2023
Key Details
Sold Price $510,500
Property Type Single Family Home
Sub Type Single Family Residence
Listing Status Sold
Purchase Type For Sale
Square Footage 1,675 sqft
Price per Sqft $304
Subdivision Will-O-Wisp
MLS Listing ID 5950025
Sold Date 06/16/23
Style Mountain Contemporary
Bedrooms 3
Full Baths 1
Three Quarter Bath 1
Condo Fees $82
HOA Fees $82/mo
HOA Y/N Yes
Abv Grd Liv Area 931
Originating Board recolorado
Year Built 1995
Annual Tax Amount $2,119
Tax Year 2022
Lot Size 10,018 Sqft
Acres 0.23
Property Description
The Will-O-Wisp community of 116 homes has long been a staple for the foothills town of Bailey. With easy access to primary transportation avenues and only 24 miles to Denver, living in the hills and working in the city can be a reality! Hwy 285 is always one of the first to be plowed, as is this home's cul-de-sac as it is on the school bus route. Rich in the sense of community, people come from near and far to share in the Halloween festivities each year as residents put on quite the show! Other popular perks are the children's playground, picnic areas, an Easter egg hunt, barbeques, hiking and biking along community roads, volleyball, ice skating and fishing in the catch-and-release pond. This home is on a cul-de-sac lot and designed to maximize views from every room! With a newer roof (2016) and freshly refinished deck (2023), it looks sharp! Open the door to a wide-open floor plan with windows galore, newer carpet (2020) and towering vaulted ceilings. The spacious living room is an ideal gathering space and adjoins the large front deck, which is great for entertaining! The kitchen boasts oak cabinetry, newer appliances, a corner pantry for extras and overlooks the fenced back yard. The kitchen nook easily seats four, and two at the island. This unique floor plan is ideal for bedroom privacy. It has a few stairs leading up to the generous primary bedroom at the back of the home with its own private deck. At the other end of the hall is a secondary bedroom with a full bathroom in between. Just a few steps down from the living room is another secondary bedroom, a three-quarter bathroom and a mechanical room with laundry. On the lowest level is the flexible walk-out basement with a wood burning stove. It is great to use as one big room or split into two. At night, enjoy peace, tranquility and starlit skies in the comfort of your space, or jump on the trail behind the house and enjoy the sights and sounds of nature. Dare to dream at https://hd.pics/944771 but hurry!
Location
State CO
County Park
Zoning SFR
Rooms
Basement Daylight, Exterior Entry, Finished, Full, Walk-Out Access
Interior
Interior Features Breakfast Nook, Ceiling Fan(s), Eat-in Kitchen, High Ceilings, Kitchen Island, Laminate Counters, Open Floorplan, Pantry, Smoke Free, Solid Surface Counters, Vaulted Ceiling(s)
Heating Forced Air, Natural Gas
Cooling None
Flooring Carpet, Tile, Wood
Fireplaces Number 1
Fireplaces Type Basement, Family Room, Wood Burning Stove
Fireplace Y
Appliance Dishwasher, Disposal, Dryer, Microwave, Range, Refrigerator, Washer
Laundry In Unit
Exterior
Fence Full
Utilities Available Electricity Connected, Natural Gas Connected
View Meadow, Mountain(s)
Roof Type Composition
Total Parking Spaces 3
Garage No
Building
Lot Description Cul-De-Sac, Foothills, Meadow, Open Space
Foundation Slab
Sewer Community Sewer
Level or Stories Multi/Split
Structure Type Frame
Schools
Elementary Schools Deer Creek
Middle Schools Fitzsimmons
High Schools Platte Canyon
School District Platte Canyon Re-1
Others
Senior Community No
Ownership Individual
Acceptable Financing Cash, Conventional, FHA, VA Loan
Listing Terms Cash, Conventional, FHA, VA Loan
Special Listing Condition None
Read Less Info
Want to know what your home might be worth? Contact us for a FREE valuation!

Our team is ready to help you sell your home for the highest possible price ASAP

© 2025 METROLIST, INC., DBA RECOLORADO® – All Rights Reserved
6455 S. Yosemite St., Suite 500 Greenwood Village, CO 80111 USA
Bought with Keller Williams Integrity Real Estate LLC
GET MORE INFORMATION
Consultant | Broker Associate | FA100030130






