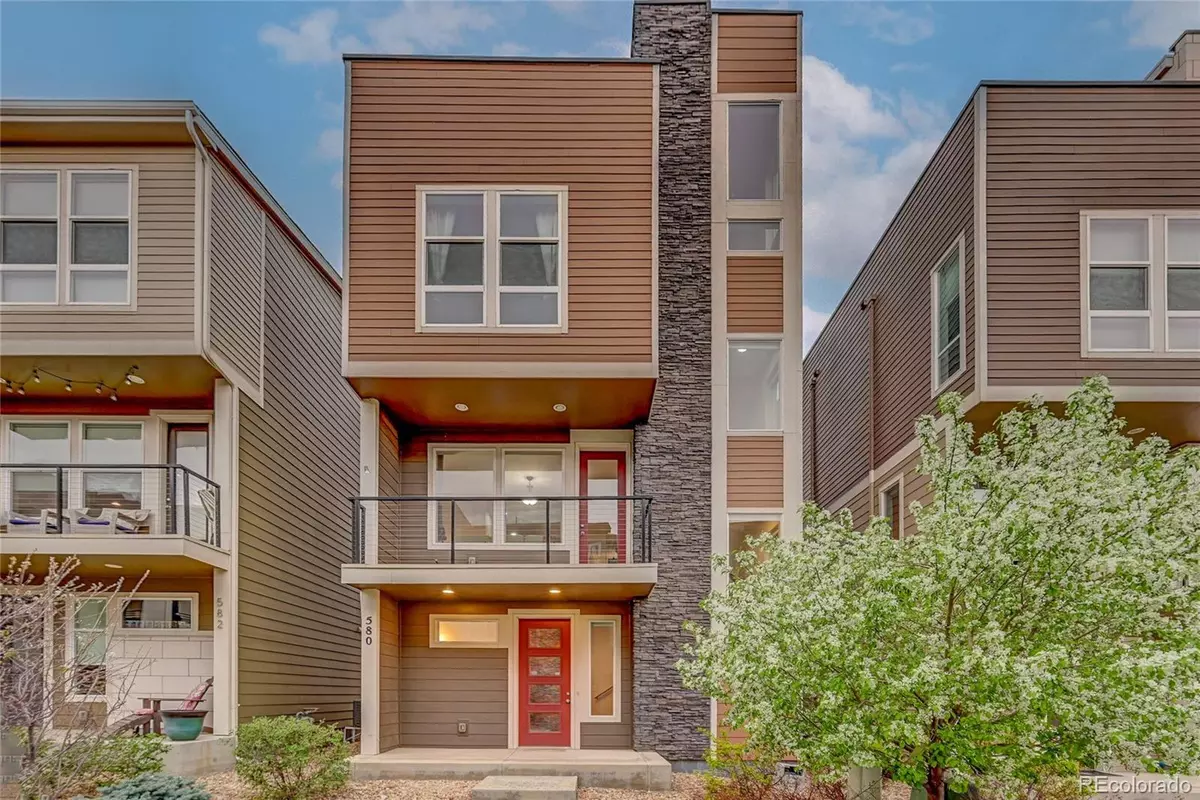$612,000
$630,000
2.9%For more information regarding the value of a property, please contact us for a free consultation.
3 Beds
4 Baths
1,760 SqFt
SOLD DATE : 06/16/2023
Key Details
Sold Price $612,000
Property Type Single Family Home
Sub Type Single Family Residence
Listing Status Sold
Purchase Type For Sale
Square Footage 1,760 sqft
Price per Sqft $347
Subdivision Littleton Village
MLS Listing ID 6584941
Sold Date 06/16/23
Style Contemporary
Bedrooms 3
Full Baths 2
Half Baths 1
Three Quarter Bath 1
Condo Fees $277
HOA Fees $92/qua
HOA Y/N Yes
Originating Board recolorado
Year Built 2016
Annual Tax Amount $5,788
Tax Year 2022
Lot Size 2,178 Sqft
Acres 0.05
Property Description
Contemporary 3-Story Stunner located in the highly desired Littleton Village community, offers 3 bdrms, 3.5 baths along with expansive mountain views from the rooftop patio. Bathed in natural light on every floor, this modern beauty invites you to step up to the open flow main level with fully equipped kitchen, complete with stainless steel appliances, granite slab counters, ample cupboard & counter space, eat-in island, walk in pantry, and cozy dining nook. Light and bright living room hosts floor to ceiling, East facing windows that step to the spacious balcony, perfect to start the day in the morning sun. Generous sized main floor bedroom could also make a great office, with adjacent full bath. Retreat to the upper level to enjoy the luxurious Primary suite with huge walk-in shower, dual-sink vanity and large walk-in closet; complimented by a junior suite with private full bath. Also has convenient laundry closet with full size washer and dryer. Finally, ascend to the impressive roof-top deck, whether to elevate your entertaining experience or unwind and relax by soaking in the panoramic views, this terrace is absolutely Terrific! Additional features include an over-sized, attached 2 car garage with large storage closet, half bath on entry level, cozy front porch overlooking landscaped walkway, and easy low-maintenance living. Littleton Village embraces residents with an excellent park & playground, special doggie area, massive grassy field to play in, professionally designed center islands with seating, all along tree-lined streets winding through a high-end urban setting. More outside fun and adventure can be found in the nearby parks and abundant walking/biking trails. Fantastic location just minutes to Downtown Littleton, Streets of Southglenn, Aspen Grove, an abundance of amenities, with quick access to C-470, Broadway or Sante Fe into Downtown, and public transportation.
Location
State CO
County Arapahoe
Rooms
Main Level Bedrooms 1
Interior
Interior Features Breakfast Nook, Ceiling Fan(s), Eat-in Kitchen, Granite Counters, High Ceilings, Kitchen Island, Pantry, Primary Suite, Radon Mitigation System, Smoke Free, Walk-In Closet(s), Wired for Data
Heating Forced Air
Cooling Central Air
Flooring Carpet, Tile, Wood
Fireplace N
Appliance Dishwasher, Disposal, Dryer, Microwave, Oven, Refrigerator, Self Cleaning Oven, Washer
Laundry In Unit, Laundry Closet
Exterior
Exterior Feature Balcony
Garage Dry Walled, Storage
Garage Spaces 2.0
View City, Mountain(s)
Roof Type Composition
Parking Type Dry Walled, Storage
Total Parking Spaces 2
Garage Yes
Building
Lot Description Greenbelt, Landscaped, Master Planned, Sprinklers In Front
Story Three Or More
Sewer Public Sewer
Water Public
Level or Stories Three Or More
Structure Type Frame, Stone, Wood Siding
Schools
Elementary Schools Hopkins
Middle Schools Powell
High Schools Heritage
School District Littleton 6
Others
Senior Community No
Ownership Individual
Acceptable Financing Cash, Conventional, FHA, VA Loan
Listing Terms Cash, Conventional, FHA, VA Loan
Special Listing Condition None
Read Less Info
Want to know what your home might be worth? Contact us for a FREE valuation!

Our team is ready to help you sell your home for the highest possible price ASAP

© 2024 METROLIST, INC., DBA RECOLORADO® – All Rights Reserved
6455 S. Yosemite St., Suite 500 Greenwood Village, CO 80111 USA
Bought with Berkshire Hathaway HomeServices Colorado, LLC - Highlands Ranch Real Estate
GET MORE INFORMATION

Consultant | Broker Associate | FA100030130






