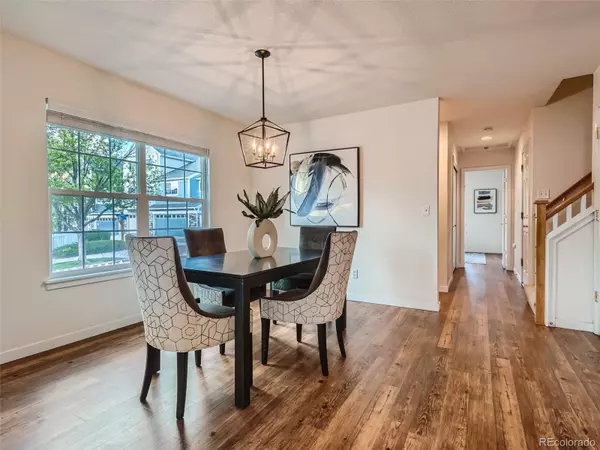$580,000
$585,000
0.9%For more information regarding the value of a property, please contact us for a free consultation.
3 Beds
3 Baths
1,668 SqFt
SOLD DATE : 06/16/2023
Key Details
Sold Price $580,000
Property Type Condo
Sub Type Condominium
Listing Status Sold
Purchase Type For Sale
Square Footage 1,668 sqft
Price per Sqft $347
Subdivision Broadlands
MLS Listing ID 8062886
Sold Date 06/16/23
Style Contemporary
Bedrooms 3
Full Baths 3
Condo Fees $290
HOA Fees $290/mo
HOA Y/N Yes
Abv Grd Liv Area 1,668
Originating Board recolorado
Year Built 2003
Annual Tax Amount $3,587
Tax Year 2022
Property Description
Rarely available floor plan featuring two fabulous primary suites, one on the main floor and one up, in this charming two-story, end-unit townhome with serene outdoor space, covered porch and magnificent private yard bordered by white picket fence. Upon entry, hardwoods reveal contemporary finishes and vaulted ceilings beginning with a peaceful living room enriched by a large picture window, corner fireplace and patio with side yard beyond. Through the living room, the first primary suite is joined by a 5-piece bath with private water closet and large walk-in closet. Opposite the front entry, a dining room opens to the thoughtfully updated kitchen with chic custom painted cabinetry, stainless-steel appliances, granite counters and center island. The hallway yields stairs to an unfinished basement with limitless potential, 2-car attached garage, full-bath, laundry closet with shelving and finally a secondary bedroom or convenient home office. Stairs climb to the second-story and unveil a second massive primary suite with 5-piece bath, private water closet and dual walk-in closets. Truly turnkey and low-maintenance living with community pool, clubhouse and HOA. Local trails, parks, The Broadlands Golf Course nearby. Easy access to I25, Hwy 36 and E470. Close proximity to groceries, dining, retail and more.
Location
State CO
County Broomfield
Zoning PUD
Rooms
Basement Unfinished
Main Level Bedrooms 2
Interior
Interior Features Built-in Features, Ceiling Fan(s), Five Piece Bath, Granite Counters, High Ceilings, Kitchen Island, Open Floorplan, Vaulted Ceiling(s), Walk-In Closet(s)
Heating Forced Air
Cooling Central Air
Flooring Carpet, Tile, Wood
Fireplaces Number 1
Fireplaces Type Gas, Living Room
Fireplace Y
Appliance Cooktop, Dishwasher, Dryer, Microwave, Oven, Refrigerator, Washer
Laundry In Unit
Exterior
Exterior Feature Garden, Lighting, Private Yard, Rain Gutters, Water Feature
Garage Spaces 2.0
Fence Full
Roof Type Composition
Total Parking Spaces 2
Garage Yes
Building
Lot Description Corner Lot, Landscaped, Sprinklers In Front
Sewer Public Sewer
Water Public
Level or Stories Two
Structure Type Frame, Stone, Wood Siding
Schools
Elementary Schools Coyote Ridge
Middle Schools Westlake
High Schools Legacy
School District Adams 12 5 Star Schl
Others
Senior Community No
Ownership Individual
Acceptable Financing Cash, Conventional
Listing Terms Cash, Conventional
Special Listing Condition None
Pets Allowed Cats OK, Dogs OK, Yes
Read Less Info
Want to know what your home might be worth? Contact us for a FREE valuation!

Our team is ready to help you sell your home for the highest possible price ASAP

© 2025 METROLIST, INC., DBA RECOLORADO® – All Rights Reserved
6455 S. Yosemite St., Suite 500 Greenwood Village, CO 80111 USA
Bought with Kearney Realty Company
GET MORE INFORMATION
Consultant | Broker Associate | FA100030130






