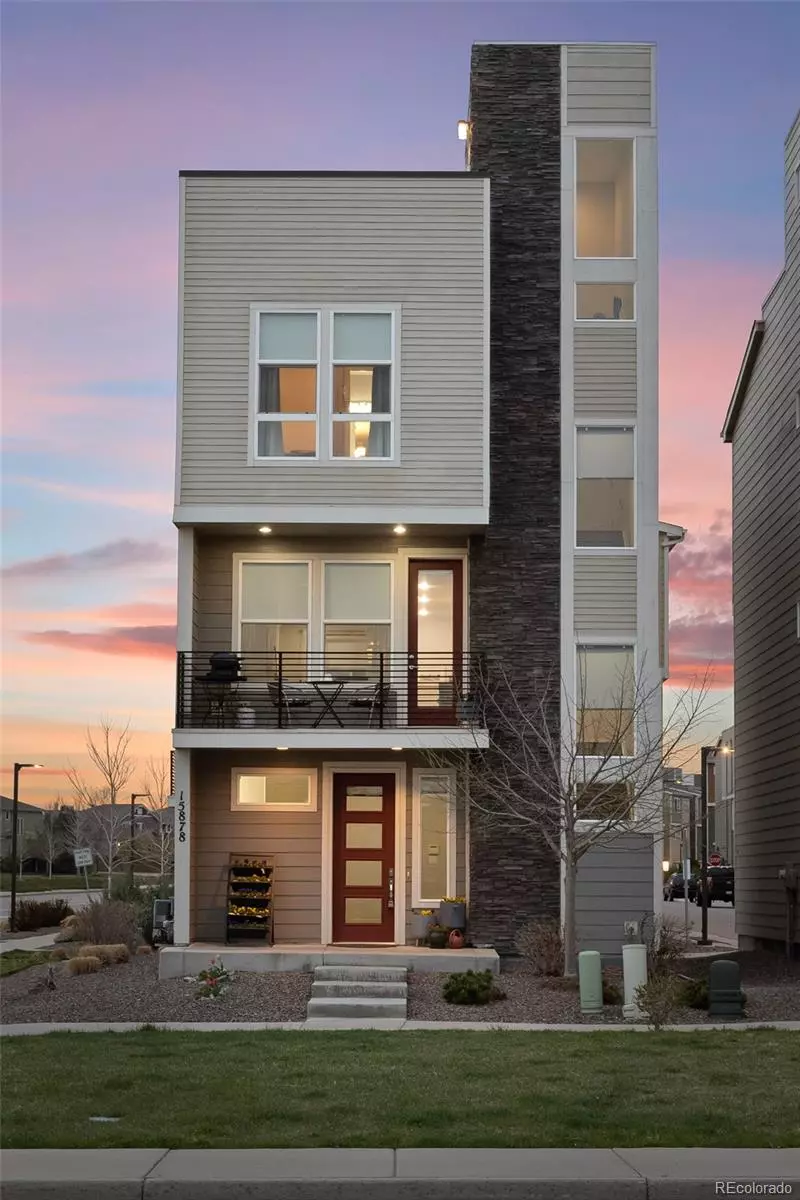$585,000
$585,000
For more information regarding the value of a property, please contact us for a free consultation.
2 Beds
4 Baths
1,760 SqFt
SOLD DATE : 06/16/2023
Key Details
Sold Price $585,000
Property Type Single Family Home
Sub Type Single Family Residence
Listing Status Sold
Purchase Type For Sale
Square Footage 1,760 sqft
Price per Sqft $332
Subdivision Southcreek Sub Flg 9
MLS Listing ID 6358472
Sold Date 06/16/23
Style Contemporary
Bedrooms 2
Full Baths 1
Half Baths 2
Three Quarter Bath 1
Condo Fees $124
HOA Fees $124/mo
HOA Y/N Yes
Abv Grd Liv Area 1,760
Originating Board recolorado
Year Built 2017
Annual Tax Amount $3,392
Tax Year 2022
Lot Size 1,742 Sqft
Acres 0.04
Property Description
Welcome to this stunning, upgraded model home in the highly desirable Cityscapes at Southcreek in Englewood! This gorgeous multi level homefeatures a spacious and open floor plan with two bedrooms and 2.5 bathrooms, perfect for those seeking both luxury and convenience.
As the former model home for this community, you'll enjoy numerous builder upgrades, including upgraded flooring, counters, and cabinets, as well as a built-in desk designer paint throughout. The rooftop is a standout feature, offering a private and scenic spot for entertaining or relaxing. You'll also appreciate the two balconies, each with its own mountain views.
The primary bedroom is a luxurious retreat with its own en suite bathroom, while the second bedroom also boasts its own en suite bathroom, making this home perfect for families or guests. The 2-car garage even includes an outlet to charge your electric vehicle!
Located in the highly sought-after Cherry Creek School District, this home is conveniently situated near walking trails and parks, as well as shopping, the rec center, the Denver Tech Center, and DIA. Don't miss your chance to make this stunning home your own!
Location
State CO
County Arapahoe
Interior
Interior Features Ceiling Fan(s), Eat-in Kitchen, Five Piece Bath, Kitchen Island, Open Floorplan, Pantry, Quartz Counters
Heating Forced Air
Cooling Central Air
Flooring Vinyl, Wood
Fireplace N
Appliance Cooktop, Dishwasher, Disposal, Double Oven, Dryer, Oven, Range Hood, Self Cleaning Oven, Washer
Exterior
Exterior Feature Balcony
Parking Features 220 Volts
Garage Spaces 2.0
Roof Type Other
Total Parking Spaces 2
Garage Yes
Building
Sewer Public Sewer
Water Public
Level or Stories Three Or More
Structure Type Frame
Schools
Elementary Schools Red Hawk Ridge
Middle Schools Liberty
High Schools Grandview
School District Cherry Creek 5
Others
Senior Community No
Ownership Individual
Acceptable Financing Cash, Conventional, FHA, VA Loan
Listing Terms Cash, Conventional, FHA, VA Loan
Special Listing Condition None
Read Less Info
Want to know what your home might be worth? Contact us for a FREE valuation!

Our team is ready to help you sell your home for the highest possible price ASAP

© 2024 METROLIST, INC., DBA RECOLORADO® – All Rights Reserved
6455 S. Yosemite St., Suite 500 Greenwood Village, CO 80111 USA
Bought with eXp Realty, LLC
GET MORE INFORMATION
Consultant | Broker Associate | FA100030130






