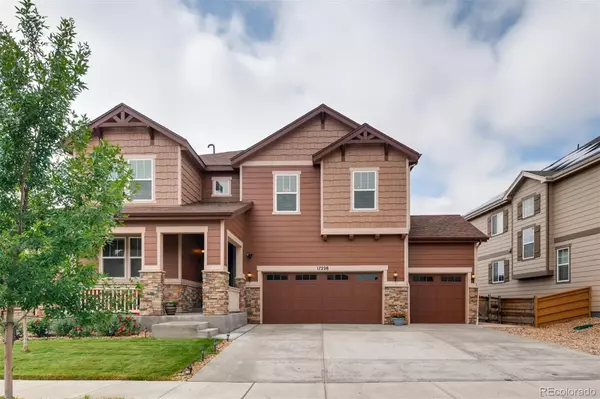$725,000
$725,000
For more information regarding the value of a property, please contact us for a free consultation.
5 Beds
4 Baths
3,956 SqFt
SOLD DATE : 06/22/2023
Key Details
Sold Price $725,000
Property Type Single Family Home
Sub Type Single Family Residence
Listing Status Sold
Purchase Type For Sale
Square Footage 3,956 sqft
Price per Sqft $183
Subdivision Reunion
MLS Listing ID 4163155
Sold Date 06/22/23
Bedrooms 5
Full Baths 2
Half Baths 1
Three Quarter Bath 1
Condo Fees $109
HOA Fees $36/qua
HOA Y/N Yes
Originating Board recolorado
Year Built 2014
Annual Tax Amount $7,765
Tax Year 2021
Lot Size 7,405 Sqft
Acres 0.17
Property Description
WOW - this is the one you’ve been waiting for: one block from Reunion Elementary School and two blocks from Reunion Park, chef’s kitchen, corner lot, and tons of space! This stunning Richmond home has it all including numerous upgrades throughout and an open floor plan with high ceilings, creating a bright and airy atmosphere. The kitchen is a chef's dream, complete with granite counters, a massive kitchen island, and a walk-in pantry providing plenty of storage space. Enjoy the warmth and ambiance in the living room with the large windows and gas fireplace perfect for cozying up to on those cold Colorado nights. Upstairs, you’ll love the 4 bedrooms, laundry room and spacious loft perfect for a home office set up. The primary suite is a true oasis featuring a five-piece bath and a walk-in closet, providing the perfect setting to unwind after a long day. Additional living space including a fifth bedroom in the basement provides even more opportunities for hosting or hanging out! Step outside to the backyard and you'll find a custom pergola and hot tub, perfect for enjoying a beverage in the evenings or sipping your morning coffee. Additional features include dual HVAC system, Nest thermostats for easy temperature control and energy efficiency, included security system and 3 car garage. The Reunion community is more than just a neighborhood - you’ll love the short walk to the Reunion Coffee House, community clubhouse, fitness center, park, pool, and trails. Located just one block from Reunion Elementary School and two blocks from Reunion Park, this home is the perfect balance between convenience and community. You’ll appreciate the quick access to I-76, E-470, & I-70, and just a 30 minute drive to Downtown Denver, and less than 15 minutes to DIA! Don't miss your opportunity to make this gorgeous property your forever home- call us to schedule a private tour today!
Location
State CO
County Adams
Rooms
Basement Finished
Interior
Interior Features Ceiling Fan(s), Eat-in Kitchen, Entrance Foyer, Five Piece Bath, Granite Counters, High Ceilings, Kitchen Island, Open Floorplan, Pantry, Primary Suite, Walk-In Closet(s)
Heating Forced Air, Natural Gas
Cooling Central Air
Flooring Carpet, Wood
Fireplaces Number 1
Fireplaces Type Family Room, Gas
Fireplace Y
Appliance Dishwasher, Double Oven, Microwave, Oven, Refrigerator, Water Softener
Laundry In Unit
Exterior
Exterior Feature Lighting, Private Yard, Spa/Hot Tub
Garage Concrete, Finished
Garage Spaces 3.0
Fence Full
Utilities Available Electricity Connected, Natural Gas Available, Natural Gas Connected
Roof Type Composition
Parking Type Concrete, Finished
Total Parking Spaces 5
Garage Yes
Building
Lot Description Corner Lot, Greenbelt, Sprinklers In Front, Sprinklers In Rear
Story Two
Sewer Public Sewer
Water Public
Level or Stories Two
Structure Type Cement Siding, Frame, Stone
Schools
Elementary Schools Reunion
Middle Schools Otho Stuart
High Schools Prairie View
School District School District 27-J
Others
Senior Community No
Ownership Individual
Acceptable Financing Cash, Conventional, FHA, Jumbo, VA Loan
Listing Terms Cash, Conventional, FHA, Jumbo, VA Loan
Special Listing Condition None
Read Less Info
Want to know what your home might be worth? Contact us for a FREE valuation!

Our team is ready to help you sell your home for the highest possible price ASAP

© 2024 METROLIST, INC., DBA RECOLORADO® – All Rights Reserved
6455 S. Yosemite St., Suite 500 Greenwood Village, CO 80111 USA
Bought with Key Team Real Estate Corp.
GET MORE INFORMATION

Consultant | Broker Associate | FA100030130






