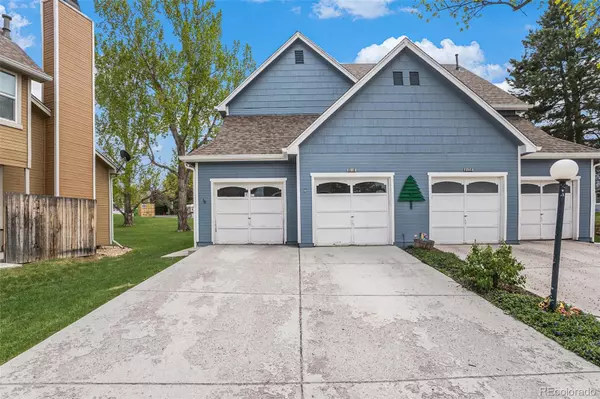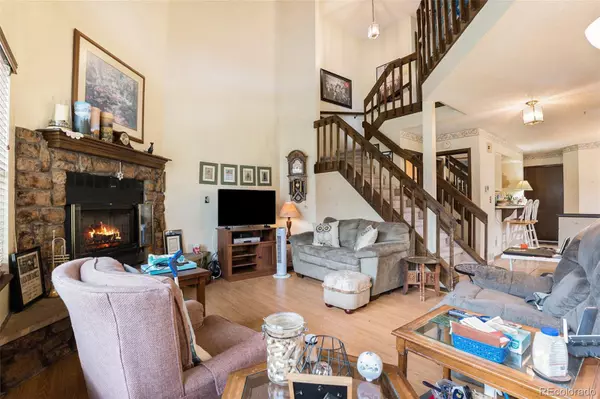$394,500
$330,000
19.5%For more information regarding the value of a property, please contact us for a free consultation.
2 Beds
3 Baths
1,310 SqFt
SOLD DATE : 06/23/2023
Key Details
Sold Price $394,500
Property Type Multi-Family
Sub Type Multi-Family
Listing Status Sold
Purchase Type For Sale
Square Footage 1,310 sqft
Price per Sqft $301
Subdivision Brittany Oaks
MLS Listing ID 9474332
Sold Date 06/23/23
Bedrooms 2
Full Baths 2
Half Baths 1
Condo Fees $355
HOA Fees $355/mo
HOA Y/N Yes
Originating Board recolorado
Year Built 1981
Annual Tax Amount $1,072
Tax Year 2022
Lot Size 2,178 Sqft
Acres 0.05
Property Description
A charming townhome, nestled in a cul-de-sac, provides the opportunity to make this house your own! Upon entering, the spacious living room greets you, with vaulted ceilings and a beautiful stone fireplace, coming together to create a welcoming and open atmosphere. The kitchen and adjoining dining area are designed with functionality and socializing in mind, with ample cabinet space and an eat-at bar that encourages casual dining. Upstairs, two bedrooms provide space for everyone, and the primary bedroom is large and features an ensuite bathroom. The large loft space offers versatility and endless possibilities. Whether you envision it as a playroom, home office, or finish it to create an additional bedroom, this adaptable area can be customized to suit your needs. The back patio overlooks an expansive open green space, adorned with a large lawn and towering trees. It's an ideal space to relax and enjoy the outdoors. Explore nearby dining options, indulge in shopping, and discover entertainment venues all within walking distance! Stay active and fit with easy access to gyms or take advantage of the recreational opportunities at Lake Arbor Golf Course, multiple parks, and Standley Lake! Commuting is a breeze, with easy access to both Wadsworth Boulevard and Highway 36.
Location
State CO
County Jefferson
Interior
Interior Features Ceiling Fan(s), Laminate Counters, Pantry, Primary Suite, Radon Mitigation System, Tile Counters, Vaulted Ceiling(s)
Heating Forced Air
Cooling Central Air
Flooring Carpet, Tile, Wood
Fireplaces Number 1
Fireplaces Type Living Room, Wood Burning
Fireplace Y
Appliance Dishwasher, Dryer, Freezer, Gas Water Heater, Oven, Refrigerator, Washer
Exterior
Garage Concrete
Garage Spaces 2.0
Utilities Available Electricity Connected, Natural Gas Connected
Roof Type Composition
Parking Type Concrete
Total Parking Spaces 2
Garage Yes
Building
Lot Description Cul-De-Sac
Story Two
Sewer Public Sewer
Water Public
Level or Stories Two
Structure Type Frame, Wood Siding
Schools
Elementary Schools Lukas
Middle Schools Wayne Carle
High Schools Standley Lake
School District Jefferson County R-1
Others
Senior Community No
Ownership Individual
Acceptable Financing Cash, Conventional, FHA, VA Loan
Listing Terms Cash, Conventional, FHA, VA Loan
Special Listing Condition None
Read Less Info
Want to know what your home might be worth? Contact us for a FREE valuation!

Our team is ready to help you sell your home for the highest possible price ASAP

© 2024 METROLIST, INC., DBA RECOLORADO® – All Rights Reserved
6455 S. Yosemite St., Suite 500 Greenwood Village, CO 80111 USA
Bought with RE/MAX Alliance-Lsvl
GET MORE INFORMATION

Consultant | Broker Associate | FA100030130






