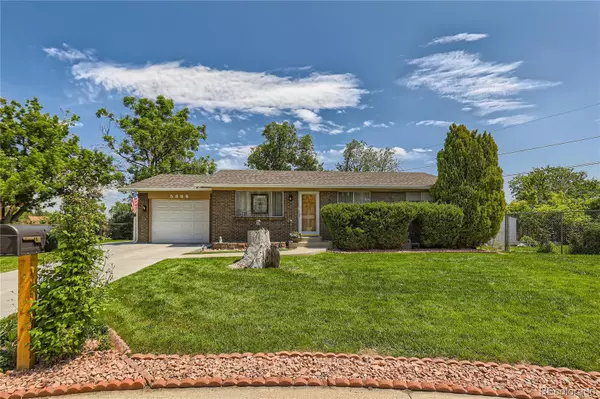$585,000
$549,000
6.6%For more information regarding the value of a property, please contact us for a free consultation.
3 Beds
2 Baths
1,890 SqFt
SOLD DATE : 06/26/2023
Key Details
Sold Price $585,000
Property Type Single Family Home
Sub Type Single Family Residence
Listing Status Sold
Purchase Type For Sale
Square Footage 1,890 sqft
Price per Sqft $309
Subdivision Garrison Lakes
MLS Listing ID 7584278
Sold Date 06/26/23
Bedrooms 3
Full Baths 1
Three Quarter Bath 1
HOA Y/N No
Originating Board recolorado
Year Built 1967
Annual Tax Amount $2,855
Tax Year 2022
Lot Size 0.330 Acres
Acres 0.33
Property Description
An absolutely beautiful home that will never make you feel more at home! This house has been meticulously maintained by the same owner for over 25 years! A ranch home with 1,040 sqft both upstairs and downstairs, every room is clean and bright. There are two large bedrooms upstairs, serviced by an updated bathroom with an oversized shower. There are hardwood or engineered hardwoods throughout. The living room upstairs is enormous with a large window that cascades natural light. Off of the Living Room is a formal Dining Room with a built-in china closet. This used to be a bedroom, so it can easily be converted back to one if need be. The kitchen is large with many windows, with plenty of counter and cupboard space. Down in the basement is the real gem. There is a large primary suite (non-conforming) with a private, updated bathroom and the showstopper: a walk-in closet/dressing/nursery that adds more than a little luxury, all of which is in the cool confines of the basement with no lack of natural light! A large family room in the basement is perfect for beating the heat and enjoying company. A large utility room in the basement is where the washer and dryer are located. There is a ton of storage space, room to craft or even use it as a workshop. A 1-car garage keeps the wheels dry. The lawn is immaculate with a patio out back with a deck attached. The shed in the backyard will house everything needed for lawn maintenance. This property will not last with its incredible features and location--just minutes from Old Town Arvada, light rail and parks. Book your showing today!
Location
State CO
County Jefferson
Rooms
Basement Finished
Main Level Bedrooms 2
Interior
Interior Features Ceiling Fan(s), Eat-in Kitchen, Primary Suite, Radon Mitigation System, Smoke Free, Utility Sink, Walk-In Closet(s)
Heating Forced Air
Cooling Evaporative Cooling
Flooring Laminate, Wood
Fireplace N
Appliance Convection Oven, Cooktop, Dishwasher, Disposal, Dryer, Microwave, Oven, Refrigerator, Washer
Laundry Laundry Closet
Exterior
Exterior Feature Private Yard, Rain Gutters
Garage Concrete
Garage Spaces 1.0
Fence Full
Utilities Available Cable Available, Electricity Available, Electricity Connected, Natural Gas Available, Natural Gas Connected
Roof Type Composition
Parking Type Concrete
Total Parking Spaces 1
Garage Yes
Building
Story One
Sewer Public Sewer
Water Public
Level or Stories One
Structure Type Brick, Frame
Schools
Elementary Schools Arvada K-8
Middle Schools Arvada K-8
High Schools Arvada
School District Jefferson County R-1
Others
Senior Community No
Ownership Individual
Acceptable Financing 1031 Exchange, Cash, Conventional, FHA, VA Loan
Listing Terms 1031 Exchange, Cash, Conventional, FHA, VA Loan
Special Listing Condition None
Read Less Info
Want to know what your home might be worth? Contact us for a FREE valuation!

Our team is ready to help you sell your home for the highest possible price ASAP

© 2024 METROLIST, INC., DBA RECOLORADO® – All Rights Reserved
6455 S. Yosemite St., Suite 500 Greenwood Village, CO 80111 USA
Bought with Coldwell Banker Realty 54
GET MORE INFORMATION

Consultant | Broker Associate | FA100030130






