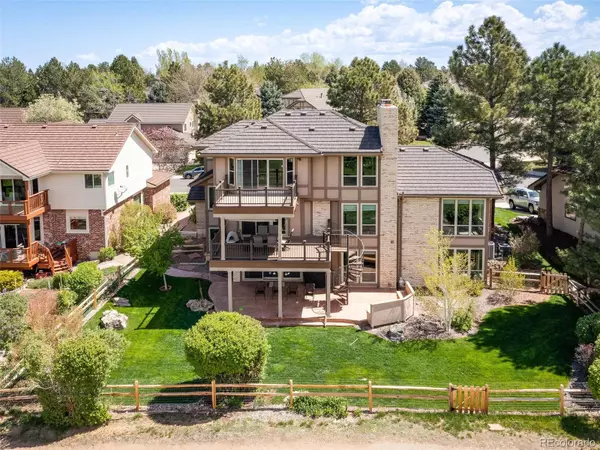$1,725,800
$1,800,000
4.1%For more information regarding the value of a property, please contact us for a free consultation.
5 Beds
7 Baths
5,482 SqFt
SOLD DATE : 06/28/2023
Key Details
Sold Price $1,725,800
Property Type Single Family Home
Sub Type Single Family Residence
Listing Status Sold
Purchase Type For Sale
Square Footage 5,482 sqft
Price per Sqft $314
Subdivision Heritage Greens
MLS Listing ID 3066564
Sold Date 06/28/23
Bedrooms 5
Full Baths 2
Half Baths 2
Three Quarter Bath 3
Condo Fees $604
HOA Fees $50/ann
HOA Y/N Yes
Originating Board recolorado
Year Built 1986
Annual Tax Amount $10,107
Tax Year 2022
Lot Size 10,454 Sqft
Acres 0.24
Property Description
This stunning estate in Heritage Greens backs to the prestigious South Suburban Golf Course boasting unobstructed mountain views from Pikes Peak to Longs Peak. This luxurious property is situated in one of the most sought-after neighborhoods in south Denver, providing the perfect combination of privacy and convenience. Unique in design, this multi-level home has 5 bedrooms and 7 bathrooms thoughtfully spread out over 5,482 finished square feet. Upon entry you will take note of the beautiful hardwood flooring, soaring ceilings, newly installed carpet, and expansive floor to ceiling windows that flood the home with natural light. The Chef inspired kitchen offers a convenient eat-in space, coffee bar, stainless steel appliances to include dual ovens, and a spacious center island with large single basin sink making cooking and cleaning a breeze! Warm granite countertops and charming cherry cabinetry offering plenty of storage provide the perfect blend of form and function. The primary suite with its own private floor is a sprawling sanctuary with a 5-piece spa like bathroom, walk-in closets, and a private maintenance free deck where you can enjoy your morning coffee or unwind as the sun sinks over the mountains. With two additional bedrooms and a full bath on the upper level, the layout is ideal for current or visiting extended family and friends. The lower level allows for easy walk-out access to your private fenced backyard oasis. The finished lower levels combine several areas perfect for entertaining. With two additional bedrooms and bathrooms, and a spacious game room and wet bar, the possibilities are endless.
The surrounding area is a haven for nature lovers with plenty of parks and hiking trails. Additionally, this location provides access to a plethora of amazing shopping, dining and entertainment options, making this the perfect place to call home for anyone seeking a lifestyle of luxury, comfort and convenience.
Location
State CO
County Arapahoe
Rooms
Basement Partial
Interior
Interior Features Breakfast Nook, Built-in Features, Eat-in Kitchen, Five Piece Bath, Granite Counters, High Ceilings, Kitchen Island, Open Floorplan, Primary Suite, Smoke Free, Utility Sink, Vaulted Ceiling(s), Walk-In Closet(s), Wet Bar
Heating Forced Air
Cooling Central Air
Flooring Carpet, Tile, Wood
Fireplaces Number 3
Fireplaces Type Gas
Fireplace Y
Appliance Dishwasher, Disposal, Double Oven, Dryer, Microwave, Oven, Refrigerator, Washer
Laundry In Unit
Exterior
Exterior Feature Balcony, Private Yard
Garage Spaces 3.0
Fence Full
Utilities Available Cable Available, Electricity Available, Natural Gas Available, Phone Available
View Golf Course, Mountain(s)
Roof Type Architecural Shingle
Total Parking Spaces 3
Garage Yes
Building
Lot Description Landscaped, Many Trees, On Golf Course, Sprinklers In Front, Sprinklers In Rear
Story Tri-Level
Foundation Slab
Sewer Public Sewer
Water Public
Level or Stories Tri-Level
Structure Type Brick, Wood Siding
Schools
Elementary Schools Ford
Middle Schools Newton
High Schools Arapahoe
School District Littleton 6
Others
Senior Community No
Ownership Individual
Acceptable Financing Cash, Conventional
Listing Terms Cash, Conventional
Special Listing Condition None
Read Less Info
Want to know what your home might be worth? Contact us for a FREE valuation!

Our team is ready to help you sell your home for the highest possible price ASAP

© 2024 METROLIST, INC., DBA RECOLORADO® – All Rights Reserved
6455 S. Yosemite St., Suite 500 Greenwood Village, CO 80111 USA
Bought with LIV Sotheby's International Realty
GET MORE INFORMATION

Consultant | Broker Associate | FA100030130






