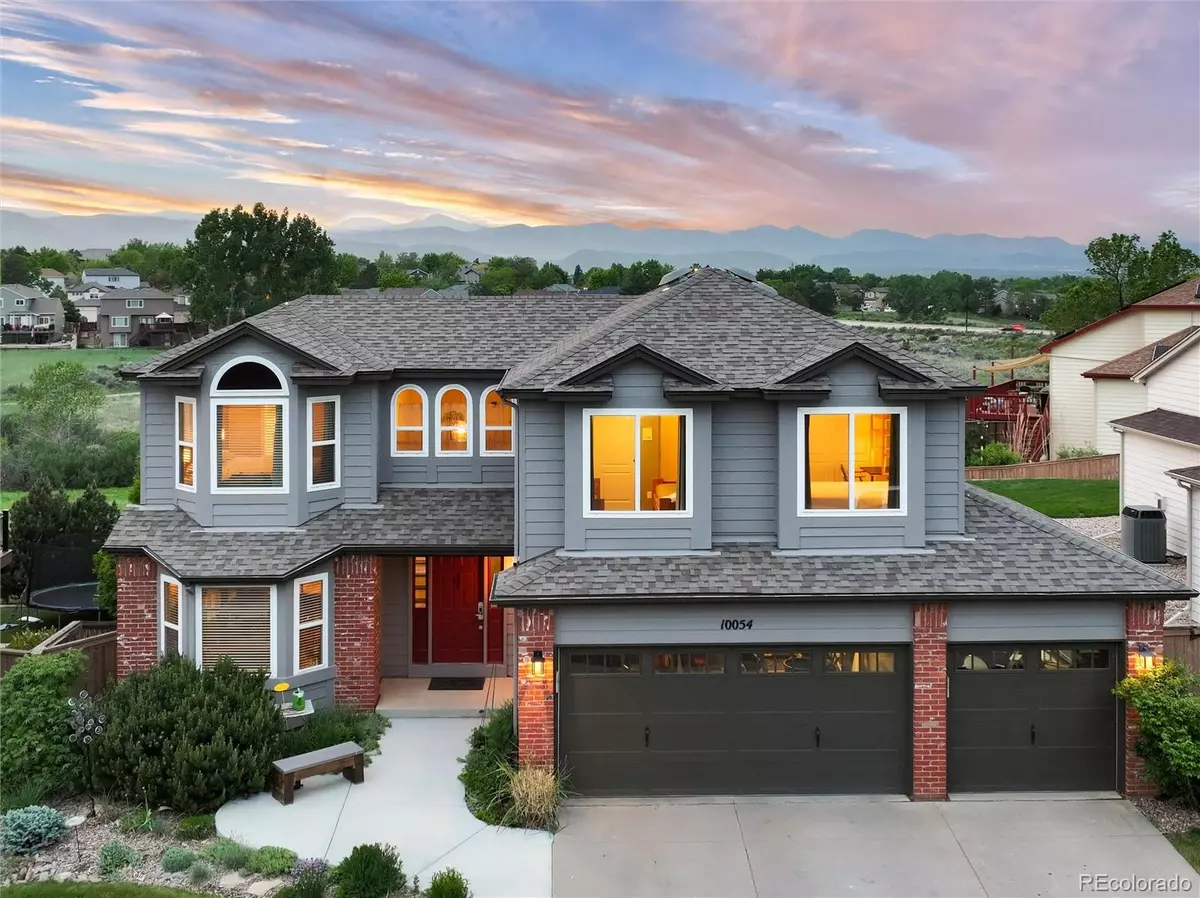$977,500
$949,000
3.0%For more information regarding the value of a property, please contact us for a free consultation.
6 Beds
4 Baths
3,444 SqFt
SOLD DATE : 06/29/2023
Key Details
Sold Price $977,500
Property Type Single Family Home
Sub Type Single Family Residence
Listing Status Sold
Purchase Type For Sale
Square Footage 3,444 sqft
Price per Sqft $283
Subdivision Westridge Village
MLS Listing ID 8747362
Sold Date 06/29/23
Style Traditional
Bedrooms 6
Full Baths 2
Half Baths 1
Three Quarter Bath 1
Condo Fees $165
HOA Fees $55/qua
HOA Y/N Yes
Originating Board recolorado
Year Built 1994
Annual Tax Amount $3,751
Tax Year 2022
Lot Size 7,840 Sqft
Acres 0.18
Property Description
OPEN SPACE WITH MOUNTAIN VIEWS - Immaculately updated home backing to open space with extensive mountain views and a mother-in-law suite. Every area of this Westridge Village home in Highlands Ranch has been beautifully updated and meticulously maintained, so say goodbye to home improvement projects and enjoy the sunset from your custom composite deck or while sitting by the backyard fire pit.
Solid hardwood floors have been installed throughout the first and second levels. From heated floors in both the kitchen and primary bathroom, to the custom cabinets with dimmable undercabinet lighting, this home provides pristine quality and comfort. Enjoy the relaxing beauty of your professionally landscaped backyard, ultra-low maintenance deck, and fire pit area, while overlooking stunning mountain views on open space. The serene backyard is complete with raised planter beds touting mature herbs, blackberry and raspberry bushes, and a fruit-bearing pear tree.
Additionally, the home has a new furnace (2022), new exterior paint (2021), newer roof, updated windows, and attic fan. The mother-in-law suite in the lower level includes a kitchenette, can be secured separate from the home, and has previously garnered over $1,300 per month in rent. Home is also available to be purchased fully furnished.
Location
State CO
County Douglas
Zoning PDU
Rooms
Basement Daylight, Exterior Entry, Finished, Full, Interior Entry, Sump Pump, Walk-Out Access
Interior
Interior Features Built-in Features, Ceiling Fan(s), Corian Counters, Eat-in Kitchen, Entrance Foyer, Five Piece Bath, Granite Counters, High Ceilings, High Speed Internet, In-Law Floor Plan, Open Floorplan, Pantry, Primary Suite, Quartz Counters, Smoke Free, Solid Surface Counters, Utility Sink, Vaulted Ceiling(s), Walk-In Closet(s)
Heating Forced Air
Cooling Attic Fan, Central Air
Flooring Carpet, Tile, Wood
Fireplaces Number 1
Fireplaces Type Family Room, Gas, Gas Log, Insert, Outside
Fireplace Y
Appliance Dishwasher, Disposal, Dryer, Freezer, Gas Water Heater, Microwave, Oven, Range, Refrigerator, Self Cleaning Oven, Washer
Exterior
Exterior Feature Fire Pit, Garden, Lighting, Rain Gutters, Smart Irrigation
Garage Concrete
Garage Spaces 3.0
Fence Partial
Utilities Available Cable Available, Electricity Connected, Natural Gas Connected, Phone Available
View Mountain(s)
Roof Type Architecural Shingle
Parking Type Concrete
Total Parking Spaces 3
Garage Yes
Building
Lot Description Greenbelt, Irrigated, Landscaped, Master Planned, Sprinklers In Front, Sprinklers In Rear
Story Three Or More
Foundation Slab
Sewer Public Sewer
Water Public
Level or Stories Three Or More
Structure Type Cement Siding, Frame
Schools
Elementary Schools Coyote Creek
Middle Schools Ranch View
High Schools Thunderridge
School District Douglas Re-1
Others
Senior Community No
Ownership Corporation/Trust
Acceptable Financing Cash, Conventional, FHA, VA Loan
Listing Terms Cash, Conventional, FHA, VA Loan
Special Listing Condition None
Pets Description Yes
Read Less Info
Want to know what your home might be worth? Contact us for a FREE valuation!

Our team is ready to help you sell your home for the highest possible price ASAP

© 2024 METROLIST, INC., DBA RECOLORADO® – All Rights Reserved
6455 S. Yosemite St., Suite 500 Greenwood Village, CO 80111 USA
Bought with LIV Sotheby's International Realty
GET MORE INFORMATION

Consultant | Broker Associate | FA100030130






