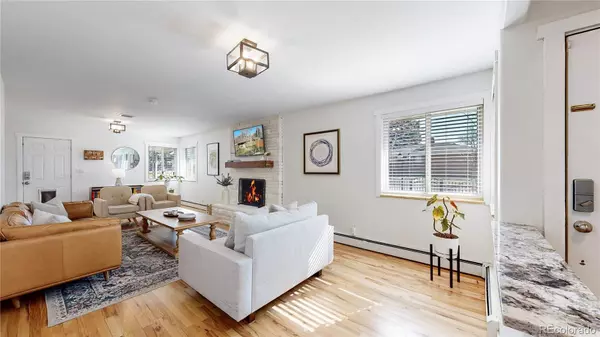$740,000
$740,000
For more information regarding the value of a property, please contact us for a free consultation.
3 Beds
2 Baths
1,886 SqFt
SOLD DATE : 06/29/2023
Key Details
Sold Price $740,000
Property Type Single Family Home
Sub Type Single Family Residence
Listing Status Sold
Purchase Type For Sale
Square Footage 1,886 sqft
Price per Sqft $392
Subdivision University Park
MLS Listing ID 7673836
Sold Date 06/29/23
Style Urban Contemporary
Bedrooms 3
Full Baths 1
Three Quarter Bath 1
HOA Y/N No
Originating Board recolorado
Year Built 1969
Annual Tax Amount $2,711
Tax Year 2021
Lot Size 7,405 Sqft
Acres 0.17
Property Description
Great price in the ideal location near DU, Wash Park, light rail station and easy access to Downtown, Cherry Creek and the DTC. Turn Key Home. Mid-Century brick ranch with updated open layout. Gorgeous kitchen with slab granite counters, breakfast bar island, modern electric range, hood, stainless steel appliances and built in wine storage. Refinished hardwood floors flow through the home with formal dining and cozy living room with stacked stone fireplace. Large bedrooms including the primary bedroom with en-suite bath and 2 large closets, adjacent bedroom great for office or nursery and the third bedroom located on the opposite side of the home. Wood blinds adjust to let the natural light fill the home, or tilt for total privacy. Laundry room with high capacity washer and dryer and built in cabinets. Large 7500 sf lot with, automated sprinklers, a wrought iron fence enclosed front and new wooden fenced private backyard, CDOT sound barrier walls. Enjoy the covered patio, lush lawn for grilling, games and relaxing. New boiler was installed 2020. Water heater 2018. Extra storage in the oversized 2 car garage. Sought after Denver Public Schools district; University Park, Cory-Merrill and South High School. Incredible price & location to live, investment opportunity for DU students and easy rental income.
Location
State CO
County Denver
Zoning E-SU-DX
Rooms
Main Level Bedrooms 3
Interior
Interior Features Granite Counters, Primary Suite
Heating Hot Water
Cooling Evaporative Cooling
Flooring Tile, Wood
Fireplaces Number 1
Fireplaces Type Living Room
Fireplace Y
Appliance Dishwasher, Disposal, Microwave, Oven, Range, Range Hood, Refrigerator
Laundry In Unit
Exterior
Exterior Feature Private Yard
Garage Spaces 2.0
Fence Full
Utilities Available Cable Available, Electricity Connected, Internet Access (Wired), Natural Gas Connected
Roof Type Composition
Total Parking Spaces 2
Garage No
Building
Lot Description Level
Story One
Foundation Concrete Perimeter
Sewer Public Sewer
Water Public
Level or Stories One
Structure Type Brick, Frame
Schools
Elementary Schools University Park
Middle Schools Merrill
High Schools South
School District Denver 1
Others
Senior Community No
Ownership Individual
Acceptable Financing Cash, Conventional, FHA, VA Loan
Listing Terms Cash, Conventional, FHA, VA Loan
Special Listing Condition None
Read Less Info
Want to know what your home might be worth? Contact us for a FREE valuation!

Our team is ready to help you sell your home for the highest possible price ASAP

© 2024 METROLIST, INC., DBA RECOLORADO® – All Rights Reserved
6455 S. Yosemite St., Suite 500 Greenwood Village, CO 80111 USA
Bought with REAL PRO LLC
GET MORE INFORMATION

Consultant | Broker Associate | FA100030130






