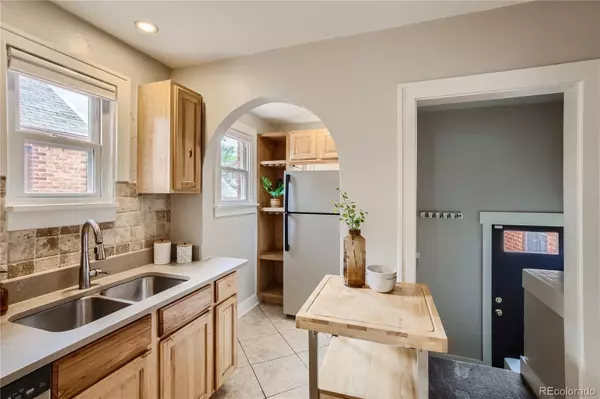$535,000
$537,000
0.4%For more information regarding the value of a property, please contact us for a free consultation.
2 Beds
1 Bath
857 SqFt
SOLD DATE : 06/29/2023
Key Details
Sold Price $535,000
Property Type Single Family Home
Sub Type Single Family Residence
Listing Status Sold
Purchase Type For Sale
Square Footage 857 sqft
Price per Sqft $624
Subdivision Clayton
MLS Listing ID 7676458
Sold Date 06/29/23
Style Tudor
Bedrooms 2
Full Baths 1
HOA Y/N No
Originating Board recolorado
Year Built 1929
Annual Tax Amount $2,256
Tax Year 2022
Lot Size 4,791 Sqft
Acres 0.11
Property Description
Welcome to your charming home located near the vibrant heart of Denver. This exquisite property boasts a perfect blend of elegance and charm, making it an ideal retreat for anyone seeking a cozy and stylish living space.
As you approach the house, you'll be immediately captivated by its full brick exterior, exuding a classic elegance that sets it apart from the rest.
Step inside, and you'll be captivated by the warm and inviting ambiance. The interior exudes a sense of comfort and character, with tasteful design choices that enhance its overall charm. The spacious living area showcases a gorgeous wood-burning fireplace, providing a cozy focal point for gatherings or a tranquil spot to relax on chilly evenings.
The kitchen features gorgeous granite countertops that add a touch of sophistication to the culinary experience. Equipped with stainless steel appliances, including a gas range, refrigerator, and dishwasher, this kitchen combines style with functionality, making meal preparation an absolute pleasure.
Both bedrooms offer generous space and natural light, providing a peaceful sanctuary for relaxation and rest. The thoughtfully designed interior reflects impeccable attention to detail, showcasing a harmonious blend of modern finishes and timeless charm throughout.
Outside, the charm continues with a meticulously landscaped yard, offering a serene escape from the bustling city. Whether you're enjoying your morning coffee or hosting a summer barbecue in the backyard, the outdoor space of this home is perfect for entertaining or simply unwinding after a long day. The detached oversized one-car garage provides ample space for your vehicle and additional storage needs, ensuring both convenience and practicality.
With its delightful blend of elegance and cozy charm, this property is ready to welcome you into a lifestyle of comfort and style. Don't miss your chance to make this enchanting house your new home sweet home!
Location
State CO
County Denver
Zoning U-TU-C
Rooms
Basement Unfinished
Main Level Bedrooms 2
Interior
Heating Forced Air
Cooling Central Air
Fireplaces Number 1
Fireplaces Type Living Room, Wood Burning
Fireplace Y
Appliance Dishwasher, Dryer, Microwave, Oven, Refrigerator, Washer
Exterior
Exterior Feature Private Yard
Garage Spaces 1.0
Fence Full
Utilities Available Electricity Available, Natural Gas Available
Roof Type Architecural Shingle
Total Parking Spaces 1
Garage Yes
Building
Lot Description Level, Sprinklers In Front, Sprinklers In Rear
Story One
Sewer Public Sewer
Water Public
Level or Stories One
Structure Type Brick
Schools
Elementary Schools Harrington
Middle Schools Mcauliffe International
High Schools Manual
School District Denver 1
Others
Senior Community No
Ownership Individual
Acceptable Financing Cash, Conventional, FHA, VA Loan
Listing Terms Cash, Conventional, FHA, VA Loan
Special Listing Condition None
Read Less Info
Want to know what your home might be worth? Contact us for a FREE valuation!

Our team is ready to help you sell your home for the highest possible price ASAP

© 2024 METROLIST, INC., DBA RECOLORADO® – All Rights Reserved
6455 S. Yosemite St., Suite 500 Greenwood Village, CO 80111 USA
Bought with Porchlight Real Estate Group
GET MORE INFORMATION

Consultant | Broker Associate | FA100030130






