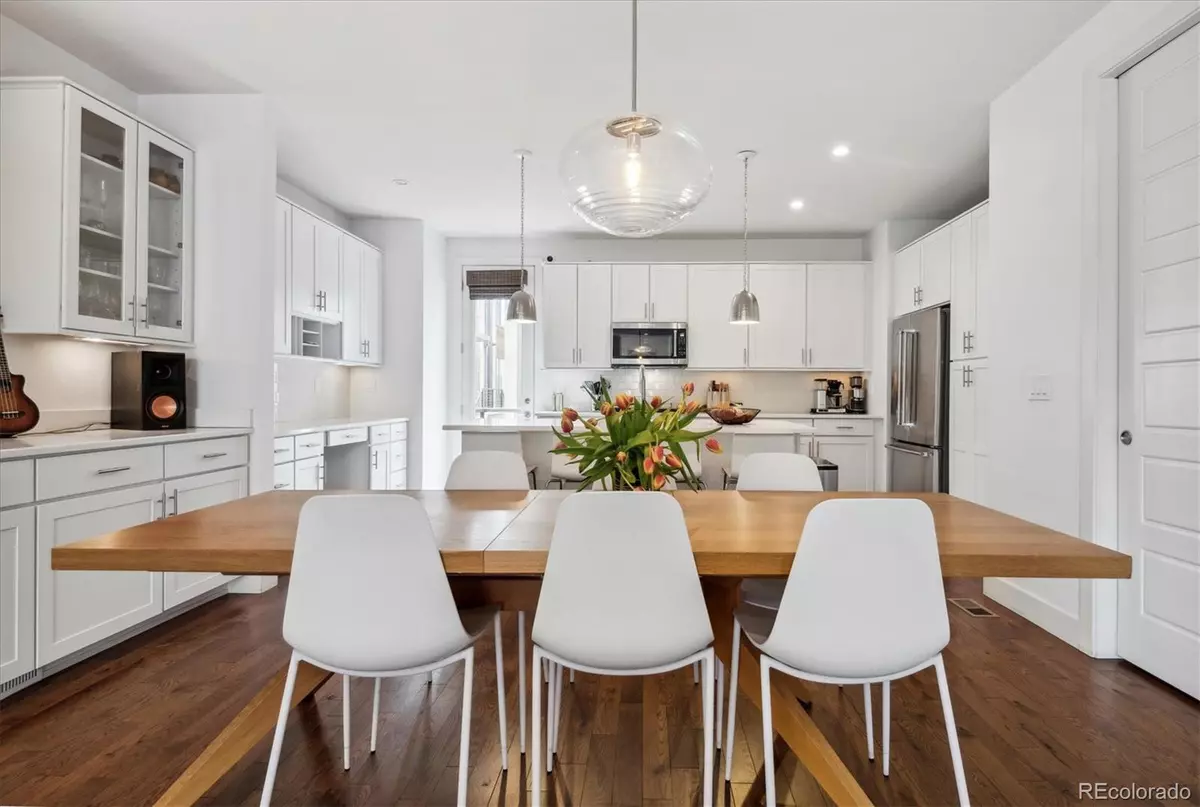$775,000
$799,500
3.1%For more information regarding the value of a property, please contact us for a free consultation.
2 Beds
3 Baths
1,638 SqFt
SOLD DATE : 06/30/2023
Key Details
Sold Price $775,000
Property Type Multi-Family
Sub Type Multi-Family
Listing Status Sold
Purchase Type For Sale
Square Footage 1,638 sqft
Price per Sqft $473
Subdivision Five Points
MLS Listing ID 2864940
Sold Date 06/30/23
Style Contemporary, Urban Contemporary
Bedrooms 2
Full Baths 2
Half Baths 1
Condo Fees $195
HOA Fees $195/mo
HOA Y/N Yes
Abv Grd Liv Area 1,638
Originating Board recolorado
Year Built 2015
Annual Tax Amount $2,985
Tax Year 2022
Property Description
This is it. This is the rare townhome you have been looking for. This Ultra wide home is a rarity among Denver's modern design builds. Light & bright, wide & open, spacious & lofty are a few of the words to describe this new era home in the heart of Denver's historic Five Points neighborhood. Sophisticated and stylish, this home was professionally interior designed, with the highest quality finishes as a palate. Conscientiously taking into mind all the space one would need to live, work, play and entertaining. To name just a few of the many details we find wrapped throughout the tall ceiling home a gas fireplace, hardwood floors, designer carpet, quartz countertops , glass tile backsplash and professional grade stainless steel appliance package, a chefs dream kitchen. The home has 2 large bedrooms and 3 bathrooms with the primary bedroom boasting a en-suite 5 piece bathroom and walk in closet.
This has it all, whether it be entertaining guests on the rooftop, or needing dedicated areas for work and lounging. No need for storage with so many closets, built-in shelving, a large attached 2 vehicle garage and storage cabinets galore. The pièce de résistance of this gem of a home is the the massive rooftop living space with arguably some of the best views of the city. Not only does the 400sqft rooftop have room for a large dining area, outdoor kitchen, living room and garden, but it comes with an additional 112sqft to build out even more to our own specifications, if you so desired. The Brownstones at King Stroud Court are set on a beautiful tree-lined street with a peaceful center courtyard, just two short blocks from the Welton Street Corridor, light rail and easy access to Downtown Denver.
Location
State CO
County Denver
Zoning C-MX-5
Interior
Interior Features Built-in Features, Ceiling Fan(s), Eat-in Kitchen, Entrance Foyer, Five Piece Bath, High Ceilings, Kitchen Island, Open Floorplan, Primary Suite, Quartz Counters, Walk-In Closet(s)
Heating Forced Air
Cooling Central Air
Flooring Carpet, Tile, Wood
Fireplaces Number 1
Fireplaces Type Gas, Living Room
Fireplace Y
Appliance Dishwasher, Dryer, Humidifier, Microwave, Oven, Range, Refrigerator, Washer
Laundry In Unit
Exterior
Exterior Feature Lighting
Garage Spaces 2.0
Utilities Available Cable Available, Electricity Available, Electricity Connected, Internet Access (Wired), Natural Gas Available, Natural Gas Connected
View City, Mountain(s)
Roof Type Membrane
Total Parking Spaces 2
Garage Yes
Building
Lot Description Near Public Transit
Sewer Public Sewer
Water Public
Level or Stories Three Or More
Structure Type Brick, Frame
Schools
Elementary Schools Whittier E-8
Middle Schools Dsst: Cole
High Schools Manual
School District Denver 1
Others
Senior Community No
Ownership Individual
Acceptable Financing Cash, Conventional, FHA
Listing Terms Cash, Conventional, FHA
Special Listing Condition None
Pets Allowed Cats OK, Dogs OK
Read Less Info
Want to know what your home might be worth? Contact us for a FREE valuation!

Our team is ready to help you sell your home for the highest possible price ASAP

© 2025 METROLIST, INC., DBA RECOLORADO® – All Rights Reserved
6455 S. Yosemite St., Suite 500 Greenwood Village, CO 80111 USA
Bought with HomeSmart
GET MORE INFORMATION
Consultant | Broker Associate | FA100030130






