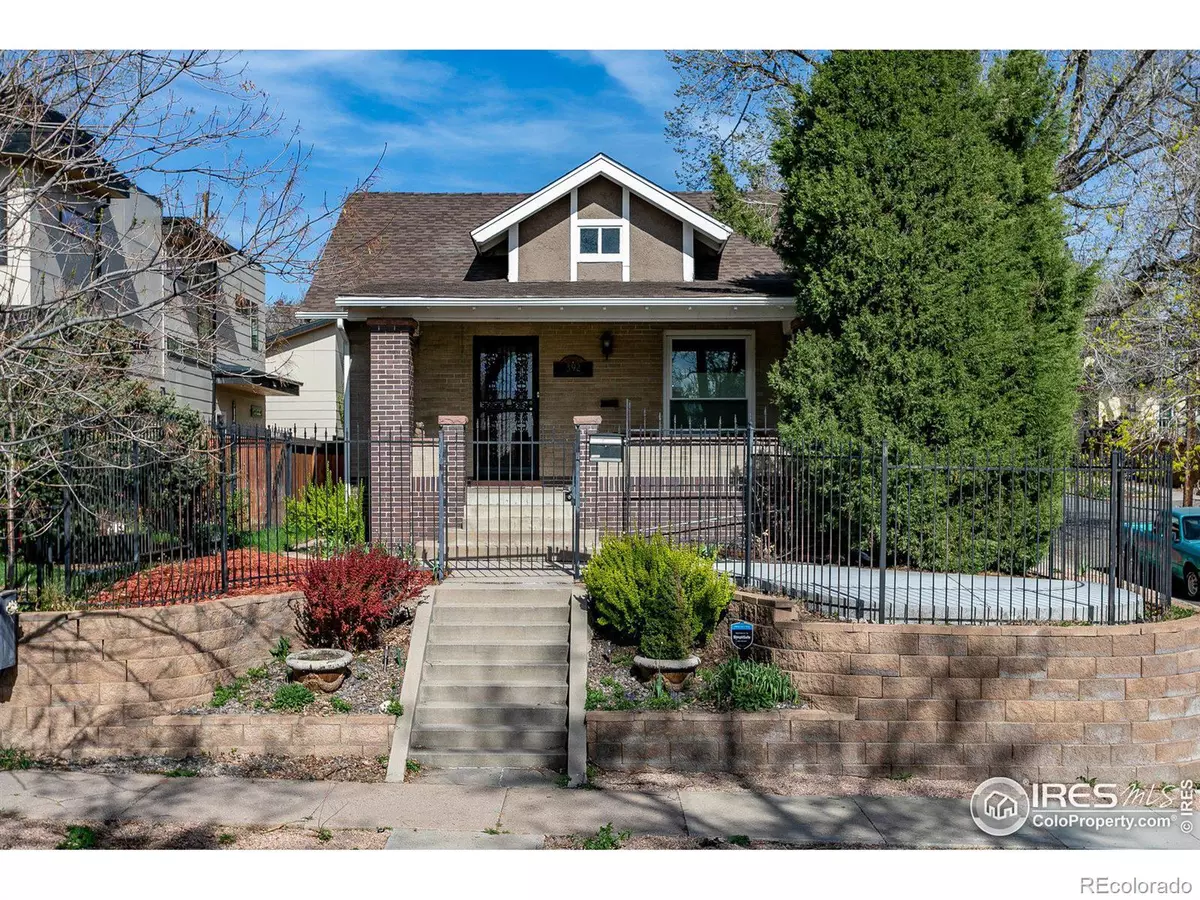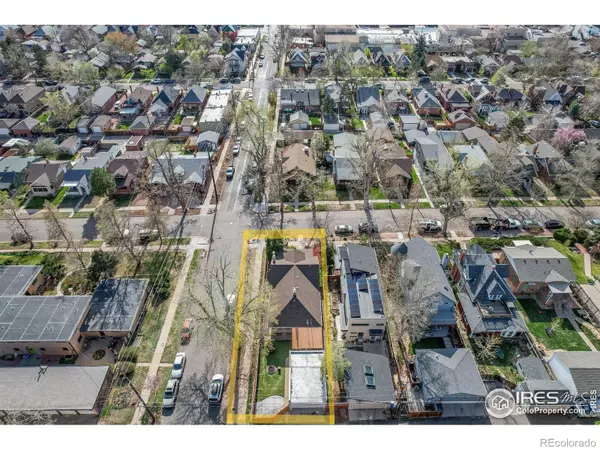$1,015,000
$1,025,000
1.0%For more information regarding the value of a property, please contact us for a free consultation.
3 Beds
2 Baths
2,464 SqFt
SOLD DATE : 06/30/2023
Key Details
Sold Price $1,015,000
Property Type Single Family Home
Sub Type Single Family Residence
Listing Status Sold
Purchase Type For Sale
Square Footage 2,464 sqft
Price per Sqft $411
Subdivision West Washington Park
MLS Listing ID IR987516
Sold Date 06/30/23
Style Cottage
Bedrooms 3
Three Quarter Bath 2
HOA Y/N No
Originating Board recolorado
Year Built 1925
Annual Tax Amount $4,360
Tax Year 2022
Lot Size 4,791 Sqft
Acres 0.11
Property Description
Idyllic Wash Park Bungalow on a corner lot and only five blocks from Wash Park! Some peekaboo mountain views from the front porch! Large open living spaces with original raised baseboard trim throughout the main level. Perfect office on the main floor or an easy conversion to a fourth bedroom with the closet already there. The main floor bathroom was remodeled after the current owner purchased in 2019. The kitchen features ample counter space and tons of cabinet space. You don't see a main floor primary bedroom of this size very often and there is a large closet with an Elfa organization system installed. The Nest thermostat and all of the custom window coverings stays with the home. Gorgeous new light fixtures installed in 2020. The list of system updates is extensive and includes newer double pane windows, a radon mitigation system, new hot water heater and basement bathroom remodel in 2015, new water line in 2016, new furnace and AC in 2017, new sewer line and basement carpeting in 2018, additional concrete in front and back installed in 2021. One of the basement bedrooms has it's own private staircase - sweet original feature! The second basement bedroom has a huge walk-in closet. The laundry area features a new utility sink and there is the option for a gas or electric dryer. Recently installed 220 outlet in the garage perfect for your electric car. The garage also has some overhead storage and extra depth for additional storage. The back yard is the perfect low/no maintenance backyard with artificial turf (always green and great for dogs). Xeriscaped curb area. Nice, covered patio facing East for shaded enjoyment all summer long. Walking distance to tons of amazing bars and restaurants like Blackbird Public House, Candlelight Tavern, The Molecule Effect, Pho Haus, Uncle, Rise & Shine Biscuit Kitchen, the famous Carmine's on Penn and the endless options along Broadway.
Location
State CO
County Denver
Zoning U-SU-B
Rooms
Basement Full, Sump Pump
Main Level Bedrooms 1
Interior
Interior Features Open Floorplan, Walk-In Closet(s)
Heating Forced Air
Cooling Central Air
Flooring Tile, Wood
Fireplaces Type Basement, Gas, Living Room
Fireplace N
Appliance Dishwasher, Disposal, Refrigerator, Self Cleaning Oven
Laundry In Unit
Exterior
Garage Spaces 2.0
Utilities Available Cable Available, Electricity Available, Internet Access (Wired), Natural Gas Available
View Mountain(s)
Roof Type Composition
Total Parking Spaces 2
Building
Lot Description Corner Lot
Story One
Water Public
Level or Stories One
Structure Type Brick
Schools
Elementary Schools Steele
Middle Schools Merrill
High Schools South
School District Denver 1
Others
Ownership Individual
Acceptable Financing Cash, Conventional, FHA, VA Loan
Listing Terms Cash, Conventional, FHA, VA Loan
Read Less Info
Want to know what your home might be worth? Contact us for a FREE valuation!

Our team is ready to help you sell your home for the highest possible price ASAP

© 2024 METROLIST, INC., DBA RECOLORADO® – All Rights Reserved
6455 S. Yosemite St., Suite 500 Greenwood Village, CO 80111 USA
Bought with Kentwood Real Estate Cherry Creek
GET MORE INFORMATION

Consultant | Broker Associate | FA100030130






