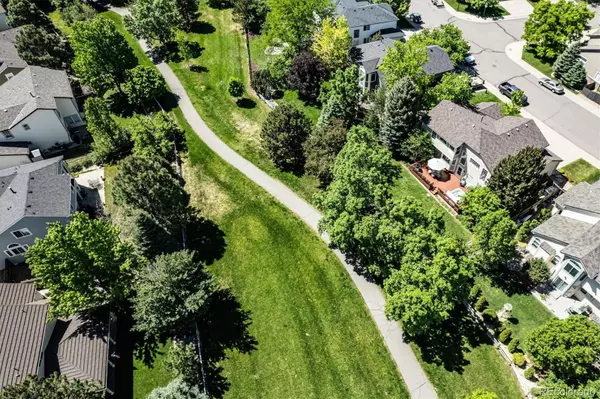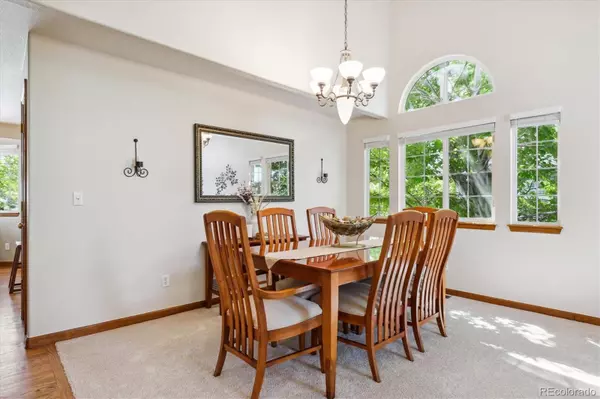$835,000
$835,000
For more information regarding the value of a property, please contact us for a free consultation.
4 Beds
4 Baths
2,595 SqFt
SOLD DATE : 06/29/2023
Key Details
Sold Price $835,000
Property Type Single Family Home
Sub Type Single Family Residence
Listing Status Sold
Purchase Type For Sale
Square Footage 2,595 sqft
Price per Sqft $321
Subdivision Terra Ridge
MLS Listing ID 2221516
Sold Date 06/29/23
Bedrooms 4
Full Baths 2
Half Baths 1
Three Quarter Bath 1
Condo Fees $132
HOA Fees $44/qua
HOA Y/N Yes
Originating Board recolorado
Year Built 1996
Annual Tax Amount $4,187
Tax Year 2022
Lot Size 7,840 Sqft
Acres 0.18
Property Description
Welcome home to this amazing 4 bedroom 4 bath home filled with natural sunlight all backing the open space trail! From the moment you walk through the front door, you are greeted by soaring ceilings, gleaming hardwood floors and amazing views to the picturesque private backyard. New carpet & paint just completed! This lovingly cared for home has space for everyone. The formal living and dining rooms are to your right as you enter. The high ceilings and neutral palate is perfect for any style. Continuing through, the chef's kitchen will delight with slab granite counters, separate pantry, cozy nook and a corner sink looking into the yard. Looking into the family room, the walls of windows let in all the natural light and the space is completed with a fireplace. The laundry/mudroom and half bath complete the main level. Going upstairs, the primary suite features a double door entry, vault ceilings and 5 piece en suite bath. There are separate walk in & linen closets as well. Two additional bedrooms share the full bath. Downstairs, the family/rec room is perfect for home gym, tv area or flex space. The 4th bedroom is currently used as an office. There is another 3/4 bath and tons of storage to complete this area. Outside, relax in your built in spa from your spacious redwood deck. The flat private yard includes a gate to get to the walking trails. No need to look anywhere else, show this home today!
Location
State CO
County Douglas
Zoning R1
Rooms
Basement Partial
Interior
Interior Features Ceiling Fan(s), Five Piece Bath, Granite Counters, High Ceilings, Kitchen Island, Walk-In Closet(s)
Heating Forced Air
Cooling Central Air
Flooring Carpet, Wood
Fireplace N
Appliance Cooktop, Dishwasher, Dryer, Microwave, Oven, Refrigerator, Washer
Exterior
Exterior Feature Private Yard, Spa/Hot Tub
Garage Concrete
Garage Spaces 3.0
Fence Full
Utilities Available Cable Available, Electricity Connected, Internet Access (Wired), Natural Gas Connected, Phone Available
Roof Type Composition
Parking Type Concrete
Total Parking Spaces 3
Garage Yes
Building
Lot Description Greenbelt, Landscaped, Level, Many Trees, Master Planned, Near Public Transit, Open Space, Sprinklers In Front, Sprinklers In Rear
Story Multi/Split
Sewer Public Sewer
Water Public
Level or Stories Multi/Split
Structure Type Frame, Wood Siding
Schools
Elementary Schools Eagle Ridge
Middle Schools Cresthill
High Schools Highlands Ranch
School District Douglas Re-1
Others
Senior Community No
Ownership Individual
Acceptable Financing Cash, Conventional, FHA, VA Loan
Listing Terms Cash, Conventional, FHA, VA Loan
Special Listing Condition None
Pets Description Cats OK, Dogs OK
Read Less Info
Want to know what your home might be worth? Contact us for a FREE valuation!

Our team is ready to help you sell your home for the highest possible price ASAP

© 2024 METROLIST, INC., DBA RECOLORADO® – All Rights Reserved
6455 S. Yosemite St., Suite 500 Greenwood Village, CO 80111 USA
Bought with KENTWOOD REAL ESTATE DTC, LLC
GET MORE INFORMATION

Consultant | Broker Associate | FA100030130






